Welcome to the magical land where your toilet shares a wall with your tumble dryer. Yes, we’re diving into that gloriously weird yet wildly practical world of tiny house bathroom and laundry combos—where function throws a dance party with form and space-saving is practically a sport. If you’re working with under 400 square feet and dreaming of warm towels and clean socks without sacrificing your shower, then this is your blueprint for brilliance. We’re talking stacked, tucked, folded, hidden, and occasionally… how-did-they-even-fit-that-in-there kinda vibes. But before you write off the combo as cramped or crazy, let’s just say—when done right—it’s nothing short of genius. You don’t need five doors and a hallway to have fresh laundry and a hot shower. What you need is clever design, a smidge of creativity, and probably a really good exhaust fan.
Let’s explore ten clever ideas that’ll make you say, “Wait… is this still a tiny house?”
1. Stack ‘Em High, Keep It Dry
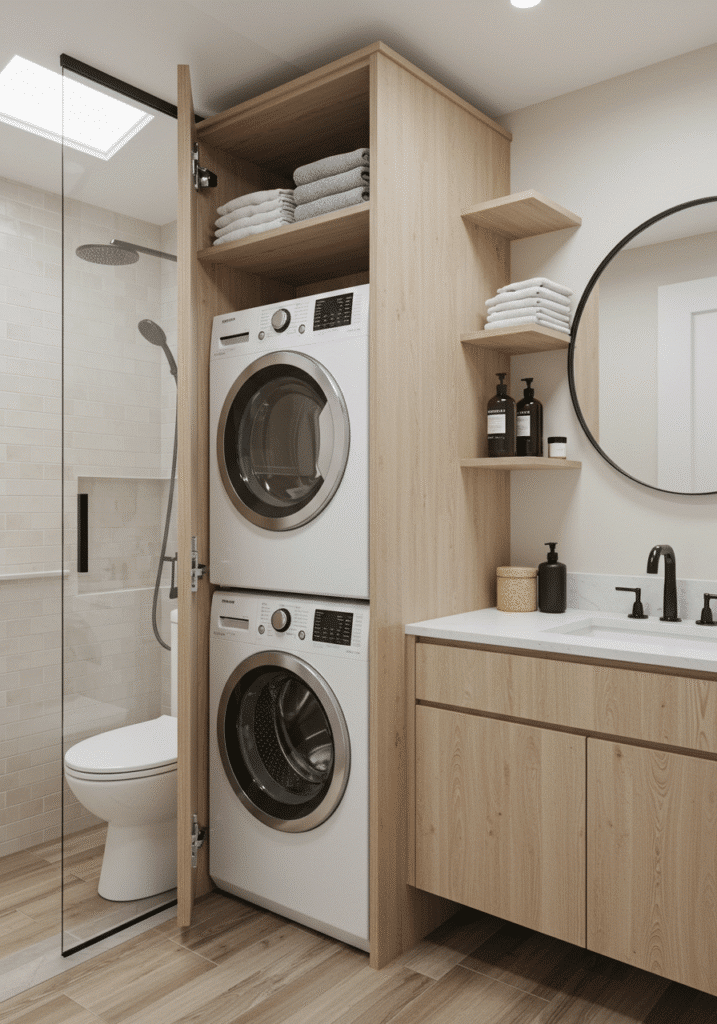
The first rule of combining a bathroom and laundry area in a tiny house? Verticality is your BFF. If you’ve got eight feet from floor to ceiling, use every inch of it like it owes you rent. One of the smartest moves you can make is stacking your washer and dryer (or going for an all-in-one unit) right above or beside your toilet or tucked in the corner next to your shower. Don’t worry—it’s not as weird as it sounds. In fact, with the right cabinetry, it can look straight-up stylish. Just imagine opening a louvered closet door to reveal a sleek laundry tower, flanked by floating shelves for your lavender detergent, rolled-up towels, and maybe even a cheeky little plant that thrives on steam.
A lot of folks panic about moisture, but that’s where a decent extractor fan or dehumidifier swoops in to save the day. Keep the laundry side of things behind closed cabinet doors and you’ll avoid visual clutter, too. You don’t need to see your spin cycle while brushing your teeth—unless you find that oddly soothing, in which case, you do you. Add in waterproof wall panels and maybe a splash of ceramic tile around the base, and boom—you’ve got a practical, spa-ish nook that does double-duty without breaking a sweat.
2. Hidden Machines Behind Vanity Doors
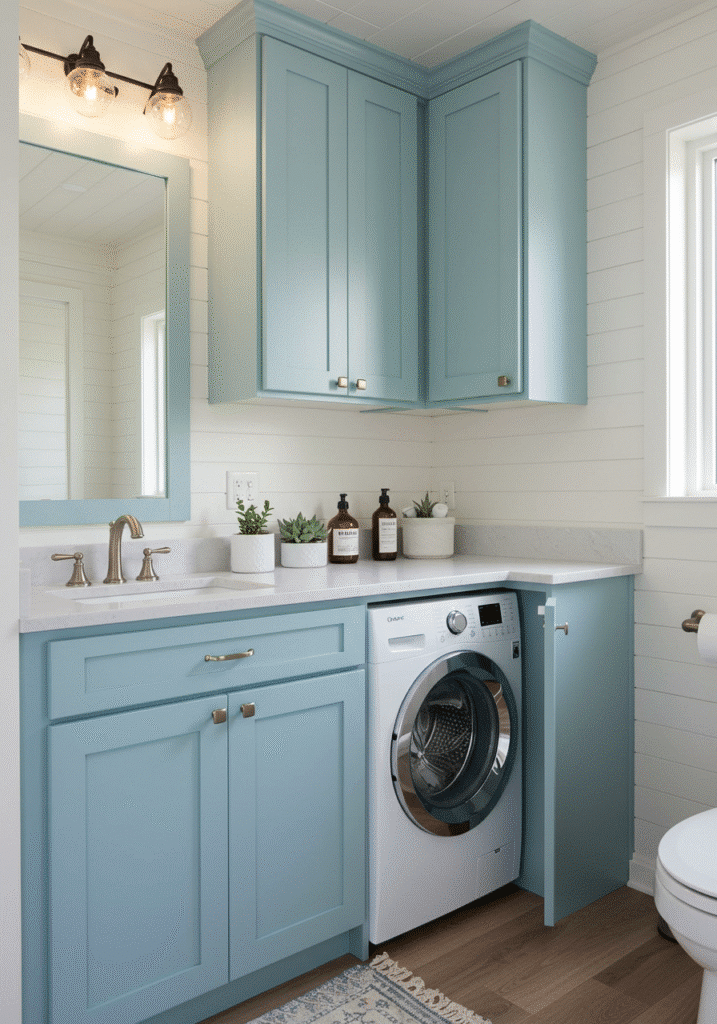
Let’s play hide-and-seek—but with washing machines. One of the sleekest ways to integrate laundry into a bathroom is to conceal it behind vanity doors, often under a floating countertop or beside your sink cabinet. The real secret here lies in custom cabinetry or IKEA hacks that give your space a built-in look without actually having to build anything crazy. You know what’s better than a beautiful modern bathroom vanity? One that secretly holds your entire laundry setup like a magician pulling socks from a hat.
People underestimate how powerful visual continuity is in small spaces. When you tuck your washer-dryer combo behind wood-paneled doors that match your vanity or bathroom walls, the whole room just breathes better. It looks bigger, cleaner, and way more cohesive. And if you’ve got a front-loading machine, all the better—you can pop a counter right above it for folding clothes, stashing hampers, or just tossing your towel while you’re mid-shower because hey, life happens. Add a wall-mounted shelf above the unit for detergent and essentials, and you’ve basically created a laundry station that looks like it belongs in a high-end boutique hotel.
3. The European Shower-Laundry Crossover
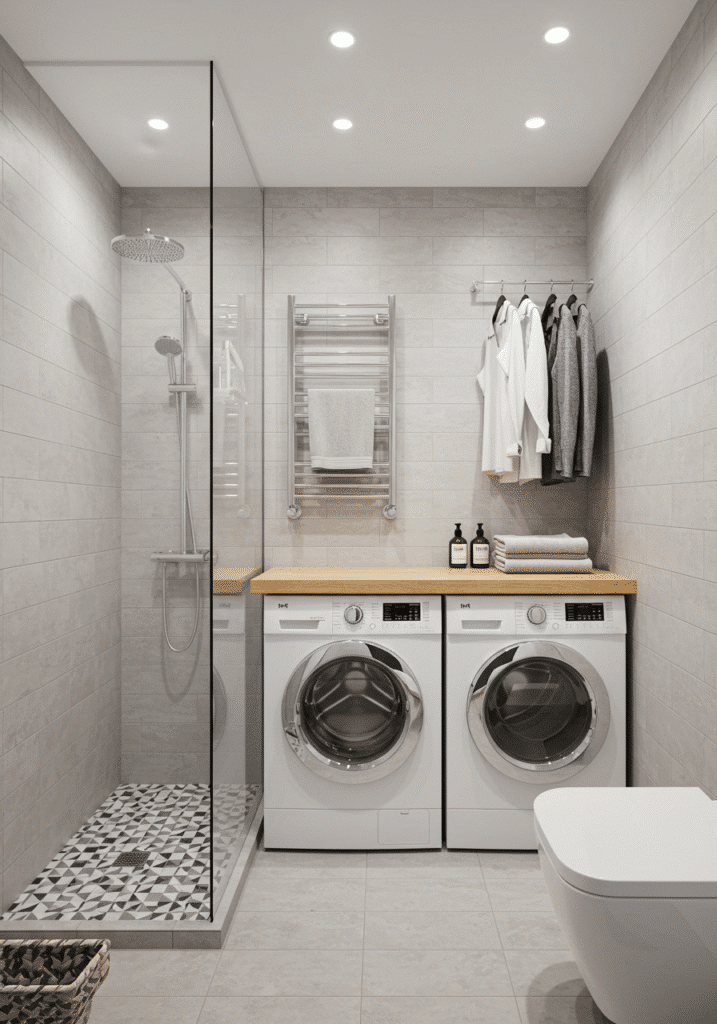
Europeans have been living the small-space life way before it was Instagrammable. And one of their cleverest tricks is the shower-laundry crossover—aka putting a washer/dryer right in the shower area, sometimes under the vanity or behind a half wall. Now, before you panic at the idea of mixing laundry with your loofah, hear us out. These spaces are designed for waterproofing, and smart design makes sure things stay dry where they need to, and wet only where they should be.
To make this work, go for a wet-room style layout. Waterproof your floors, slope your tiles for proper drainage, and use a curtain or glass partition to keep the spray contained. Your washer-dryer combo should be raised a few inches off the floor (just in case), and properly sealed from any splash zone drama. This setup works great in homes on wheels, boats, or anyone not scared of mixing zones. It’s the kind of weird that works—plus, it’s a conversation starter. Like, “Oh, where’s your laundry room?” Right next to my shampoo.
4. Fold-Down Laundry Stations Above the Toilet

Think Murphy bed—but for laundry. If you really want to take clever to the next level, consider a fold-down laundry station mounted above your toilet. This is a fold-out panel or table that stores flat against the wall but folds out when you need a surface for sorting, folding, or even ironing (you wild, stylish beast). It’s especially handy if your washer and dryer are front-loading and tucked low somewhere else in the bathroom.
This little wall-flipping trick can be made from wood, laminate, or even sturdy metal—and you can install hidden hinges so it practically disappears when not in use. Some designs even incorporate a flip-out drying rack or hanging bar for delicates. When it’s not in action, it just looks like a decorative wall panel or art piece. Bonus points if you mount a mirror or mural to the underside, giving you both function and flair. It’s like saying, “Hey, I don’t just do laundry here—I do it fabulously.”
5. Sliding Barn Doors for Washer/Dryer Zones

Sliding barn doors aren’t just for farmhouse kitchens or Pinterest boards anymore—they’re also killer for hiding washer/dryer zones in your tiny house bathroom. Instead of swinging doors that gobble up precious square footage, these glide along the wall and add a cozy, tactile touch to your space. You can hide an entire laundry setup behind one, even if your bathroom’s barely the size of a walk-in closet.
Here’s the beauty: the barn door can be styled to match your aesthetic. Think reclaimed wood for rustic vibes, frosted glass for modern elegance, or a painted panel that screams minimalist chic. Inside, you can build out a mini laundry cubby with shelves, hampers, and baskets—basically a whole laundry room in a closet. And the best part? When you’re done, you just slide that baby shut and boom—back to your serene spa sanctuary. Laundry who?
6. Dual-Purpose Sinks with Built-in Wash Basins

What if your sink could do more than wash your hands and brush your teeth? Dual-purpose sinks with built-in wash basins are exactly the kinda cleverness you need in a tiny bathroom/laundry combo. These hybrid fixtures have a traditional vanity look, but with a deeper side basin—or sometimes a removable tub insert—perfect for hand-washing clothes, soaking socks, or even bathing a squirmy puppy (which, let’s be honest, is just as useful as any appliance).
These workhorses save space because you’re not trying to cram a full utility sink into a spot the size of a shoebox. And because they blend seamlessly with your regular bathroom fittings, you don’t have that awkward “hey-why-is-there-a-random-laundry-sink-in-here” kind of vibe. Plus, many of these units come with pull-out faucets, foldable drying racks above the sink, and even under-sink storage for your detergent. It’s a genius solution that looks nice, too—and in tiny houses, every inch that does double duty is a win.
7. Tuck It All Into a Niche

Sometimes all you need is a tiny wall niche—a little indented spot in your bathroom that can fit a laundry unit snugly, like it was made just for it. These niches are usually built into unused corners, or even under staircases that butt up against the bathroom wall. You’ll be amazed what you can fit into a 28-inch-wide pocket if you plan it right. Front-loading combo unit? Check. Slim shelving for laundry baskets? Check. A bar above for hanging clothes? Absolutely.
Don’t be afraid to build out your walls a few inches to create a “fake” niche, either. The illusion of a designated laundry zone—even in a space that’s basically pretending to be one—makes everything feel more organized. Paint the inside of the niche a different color, tile it with something fun, or frame it with a simple wooden trim. It’s subtle, but it makes the laundry area feel intentional instead of just… crammed. Also, it’s weirdly satisfying to fit big things into small places. Like Tetris, but cleaner.
8. Above-the-Toilet Cabinetry for Laundry Supplies
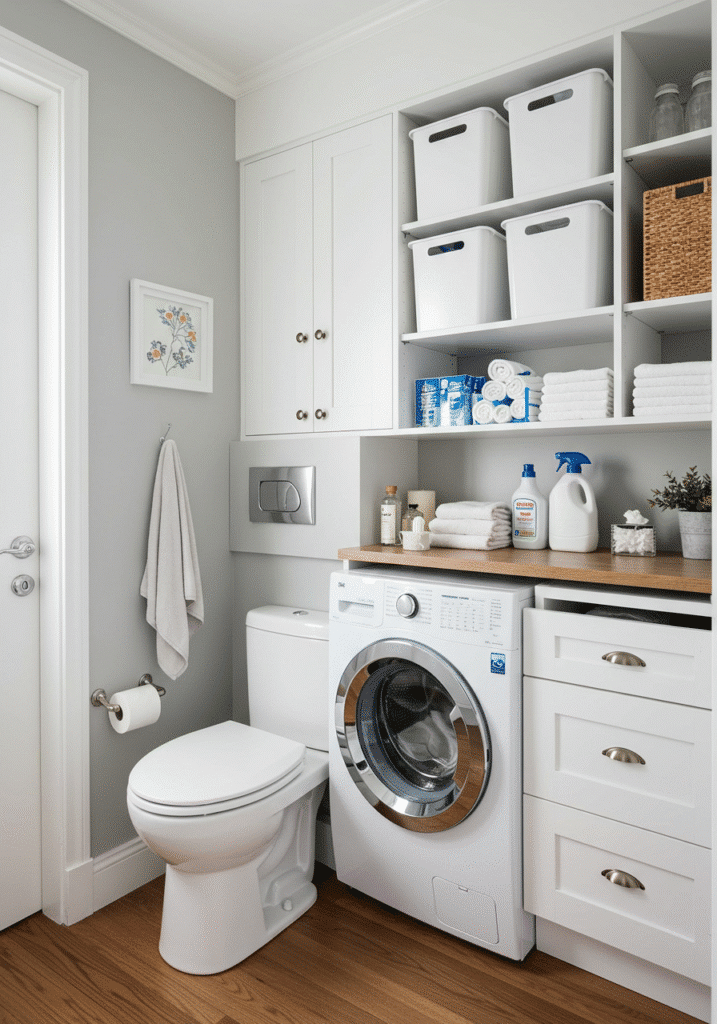
Raise your hand if you’re not using the 2–3 feet of air directly above your toilet. Yeah, same. That’s valuable prime-time vertical real estate, baby. And for a tiny bathroom-laundry combo, it’s an ideal place to stash detergents, dryer balls, stain removers, and anything else your laundry-loving heart desires. Custom cabinetry or even just a row of open shelves can turn this overlooked zone into a well-organized command center.
You can keep it simple with baskets and bins labeled in that cute, slightly passive-aggressive font (“Fold Me, Maybe”). Or go next-level with sliding glass doors, LED strip lighting, and a mini pull-down ironing board that stores up top. It’s all about treating your bathroom storage like a Swiss army knife—everything should unfold into some sort of surprise functionality. And above-the-toilet storage makes it easy to separate laundry stuff from your shampoos and lotions, which helps maintain both order and sanity.
9. Pull-Out Hampers and Rolling Carts
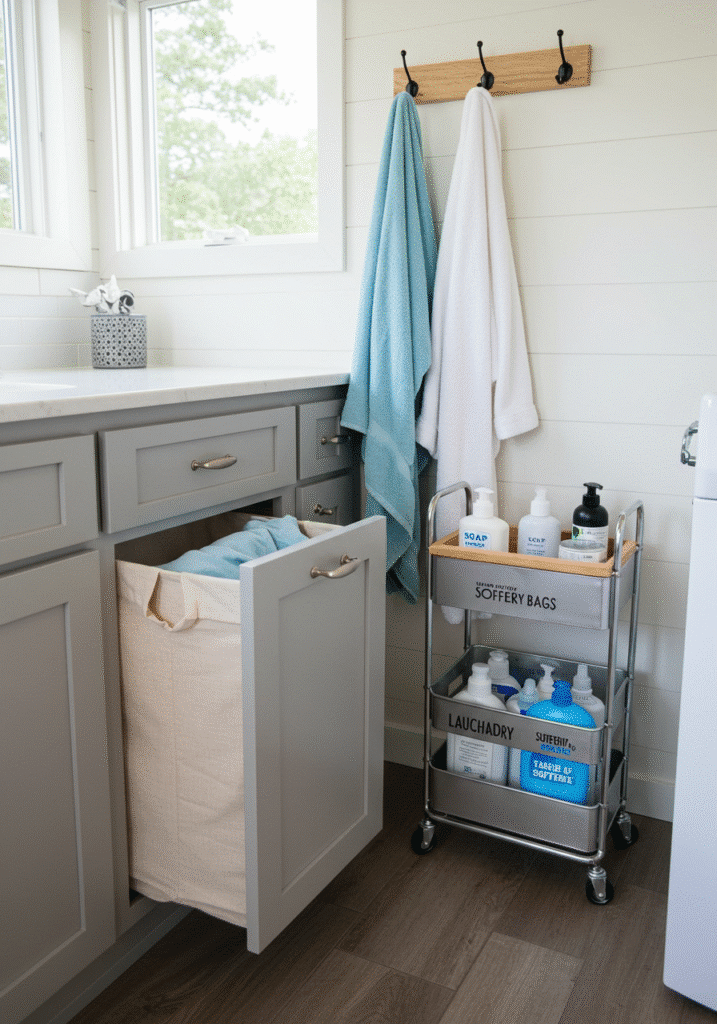
In a tiny house, anything on wheels is your friend. And pull-out hampers or rolling laundry carts are an absolute game changer. Hide a hamper in a drawer under your sink, behind a cabinet panel, or even in a toe-kick drawer under your vanity. No more dirty clothes lurking in corners like silent judgment. And if you’ve got room for a slim rolling cart, you’ve basically won at life.
These carts can hold detergent, dryer sheets, towels, socks—you name it. When you’re doing laundry, just wheel it over to the washer. When you’re done? Tuck it back into its hidey-hole. You can even find ones with wooden tops, so they double as mini folding tables or extra counter space. Think of them as the laundry equivalent of a sidekick: always there when you need them, totally invisible when you don’t.
10. The All-in-One Wet Room Wonder

Alright, now we’re going full send: the wet room bathroom-laundry fusion. It’s basically a steamy, dreamy cube of tile where every wall and surface is waterproof and every function lives harmoniously. Washer and dryer in the corner? Check. Rainfall shower overhead? Yup. Heated floor? If you’re feeling fancy, go for it. These wet rooms are all about embracing the moisture—because if you can’t beat it, tile it.
What makes this work isn’t just waterproofing. It’s flow, lighting, storage, and layout. Tuck shelves into niches. Use glass partitions instead of curtains to keep things airy. Make sure your laundry machines are lifted just enough to avoid direct puddle contact. And don’t forget a serious drainage plan—because soggy socks are never a vibe. Done right, this setup feels sleek, European, and spa-like. It’s like living in a Pinterest board, but with more practicality and fewer throw pillows.
Tiny house life isn’t about giving things up. It’s about making every single inch earn its keep, and bathroom-laundry combos are one of the most glorious examples of that principle. With some planning, clever design, and maybe a few unconventional ideas, you can create a space that’s functional, stylish, and surprisingly serene—even if it is, technically, your laundry room.
And maybe, just maybe, you’ll come to love folding towels next to your toilet. Stranger things have happened.

Dorothy is a design lover on a mission to make every space feel inspired — from cozy living rooms to stylish home offices. With a flair for blending comfort, creativity, and practical ideas, she shares decor tips that breathe life into homes, workspaces, and everything in between. Whether you’re revamping a bedroom or refreshing your office nook, Dorothy’s thoughtful ideas help you design spaces that reflect your unique style.