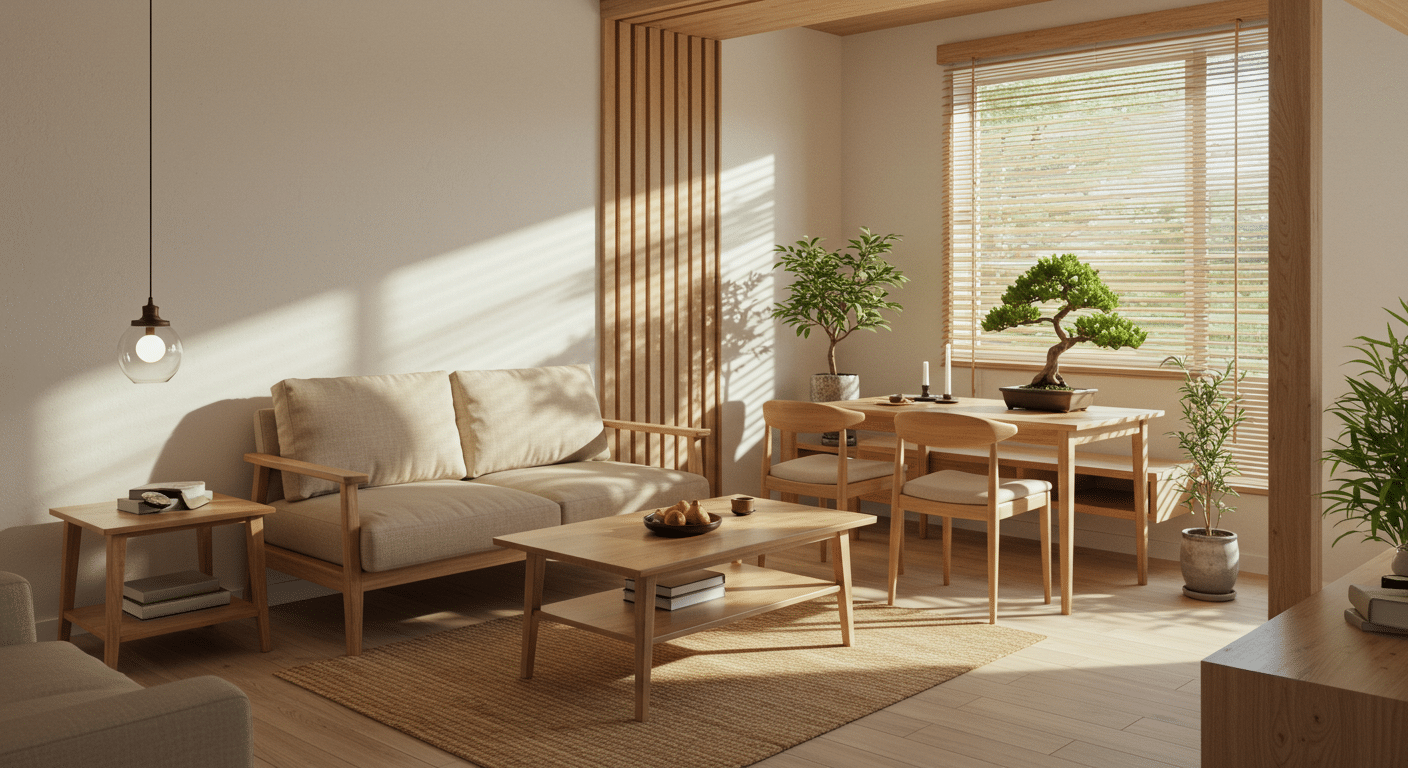Tiny houses—cute, clever, cozy little wonders that pack a whole life into just a few square meters—are having a bit of a moment. But when it comes to styling them with soul, no one does it quite like the Japanese. There’s something hypnotic about the way Japanese design wraps centuries of tradition into clean lines, natural textures, and thoughtful simplicity. It’s where ancient philosophy meets future-forward minimalism, and the result is something that feels both like a warm hug and a blank canvas. This is especially true when you look at the exteriors of Japanese-style tiny houses. These homes don’t scream for attention. Instead, they whisper stories of elegance, serenity, and innovation.
In this article, we’re diving headfirst into ten absolutely swoon-worthy Japanese-style tiny house exteriors that blend old-world charm with modern design in the most unexpected ways. If you’re dreaming of a minimalist life with a side of wabi-sabi wonder, you’re in for a treat. Let’s walk through paper sliding doors, peek under curved eaves, and stroll past Zen gardens the size of your doormat. Because even when you’re working with a postage stamp of a footprint, there’s still space for design to breathe.
1. The Shoji-Lit Minimalist Box
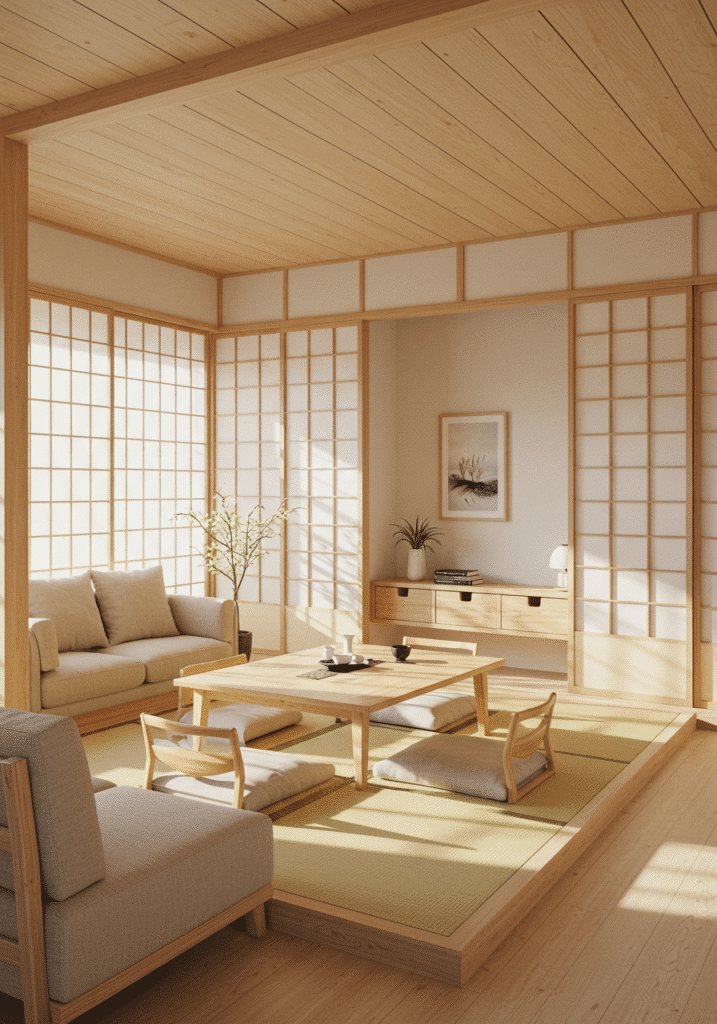
Now imagine a house that looks like it was built with moonlight and shadows. That’s what a minimalist Japanese tiny house feels like when it integrates shoji-inspired exterior features—those delicate, translucent paper panels framed in latticework. In a modern twist, architects are swapping rice paper for frosted polycarbonate and backlighting them at night, making the whole facade glow like a lantern during a festival. These aren’t just pretty lights, though. They act as soft privacy screens and clever insulation layers, reflecting Japan’s core values of functionality and beauty. Often, these homes are stark in shape—a simple rectangular volume—but softened by the ethereal magic of light and subtle texture.
Wood, often left untreated or with a light stain, frames the panels and provides a grounded contrast. These minimalist boxes might look plain at first, but give it a second glance and the complexity unfolds slowly—like a haiku in the fog. There’s a tactile honesty here; nothing is trying too hard. And yet, it’s deeply calming to look at. It’s like the house is telling you, “Relax, I’m not going anywhere in a rush. And neither should you.” The modern shoji-lit exterior feels like a respectful nod to the past while firmly planted in the now.
2. Zen Garden Façade with Tansu Storage Nods
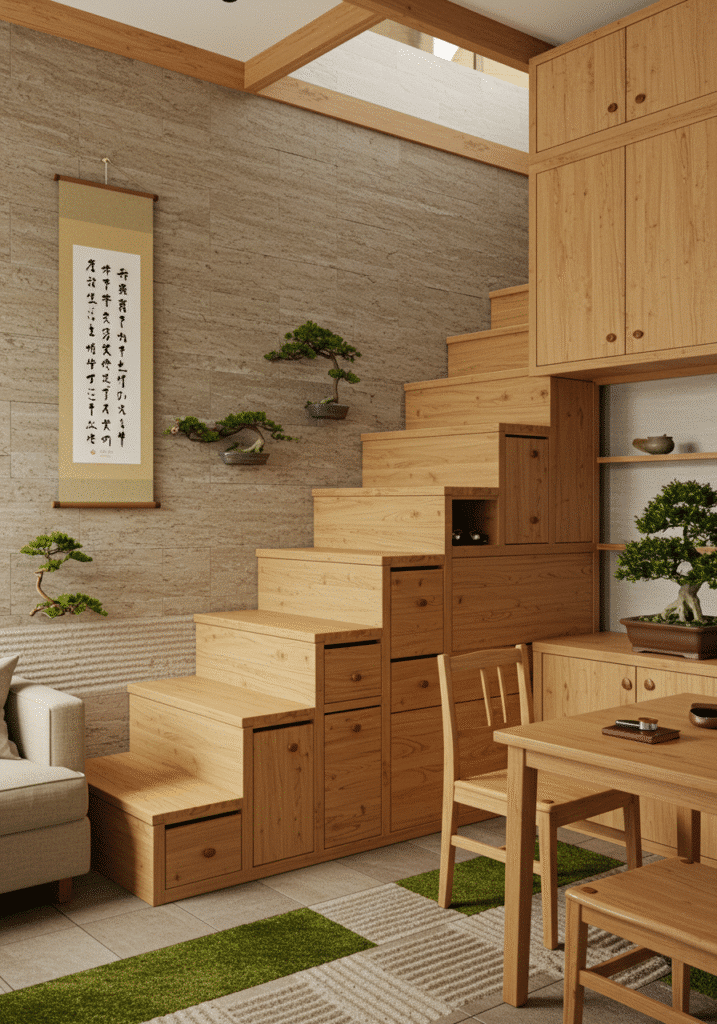
Here’s a wild idea—what if your exterior looked like a compact Zen garden? Not in the kitschy way with plastic stones and glued-on bonsai, but with elegant wooden slats arranged like flowing raked sand, and textured panels that mimic stone patterns. In Japanese architecture, texture isn’t just for the inside. It dances right out onto the walls. This tiny house style blends the spirit of a Zen courtyard with practical detailing, like cleverly concealed outdoor storage that mimics the shape of antique tansu chests—those portable wooden storage trunks you see in Edo-period homes.
Sliding wooden panels, tiny built-in steps, and staggered slatted shadows give the exterior a rhythm that changes with the time of day. This is architecture in dialogue with light. The house becomes an instrument, and the sun plays it like a shamisen. You’ll often find gravel-lined strips along the base, bordered by simple wood decking or stepping stones that lead to a compact genkan-style entrance. It’s a design that invites you to slow down and consider where you place your feet. Each step becomes intentional. The result is a tiny house that doesn’t just sit on the land—it participates in it.
3. Engawa-Inspired Wraparound Verandas
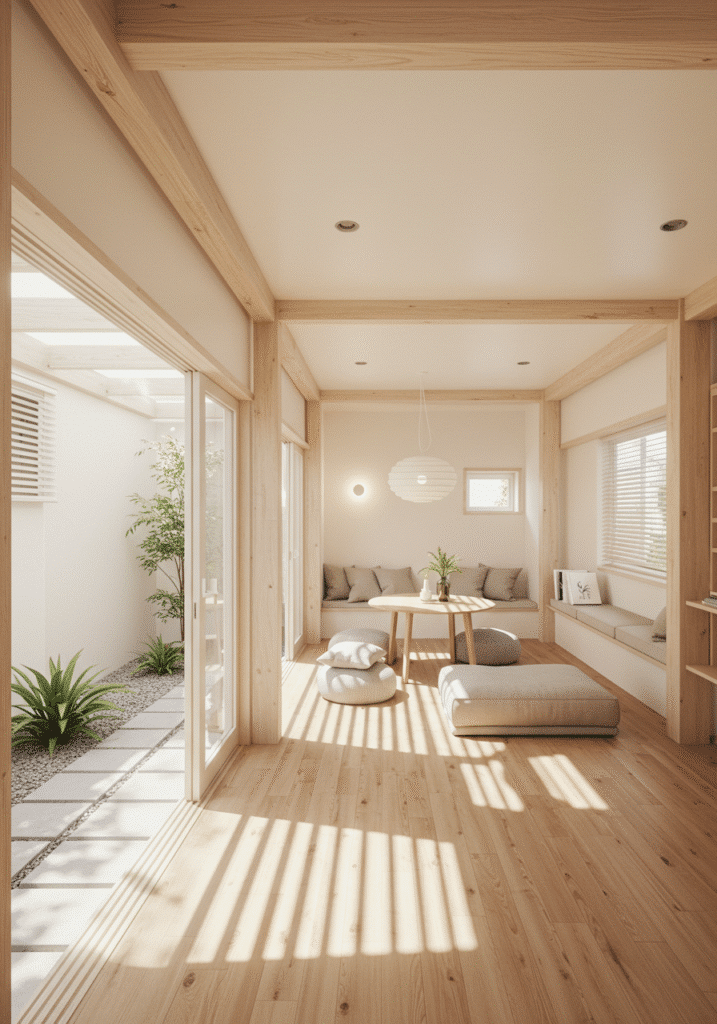
Tiny doesn’t have to mean cramped. One of the most brilliant—and delightfully unexpected—features of traditional Japanese architecture is the engawa, a narrow veranda that wraps around the house, acting as a liminal space between inside and out. In tiny house design, this idea becomes a masterstroke of spatial magic. A slim wooden platform, raised just enough to keep your feet clean and your perspective shifted, creates a place to sip tea, remove shoes, or just be.
These verandas are often shaded by extended eaves, which not only block the sun’s harshest rays but also make the house feel like it’s wearing a beautifully tailored kimono. Rain drips gently from the corners, not in gutter-streams, but in delicate chains that guide water into pebbled basins. Think of it as functional poetry. The engawa space also expands the livability of the home, especially in fair weather, by creating semi-outdoor “rooms” without needing actual walls. Whether used for a tiny potted garden or an evening stretch, it’s a transitional space that offers breathing room without square footage. And in the language of small living, that’s everything.
4. Burnt Wood Charm: The Shou Sugi Ban Effect
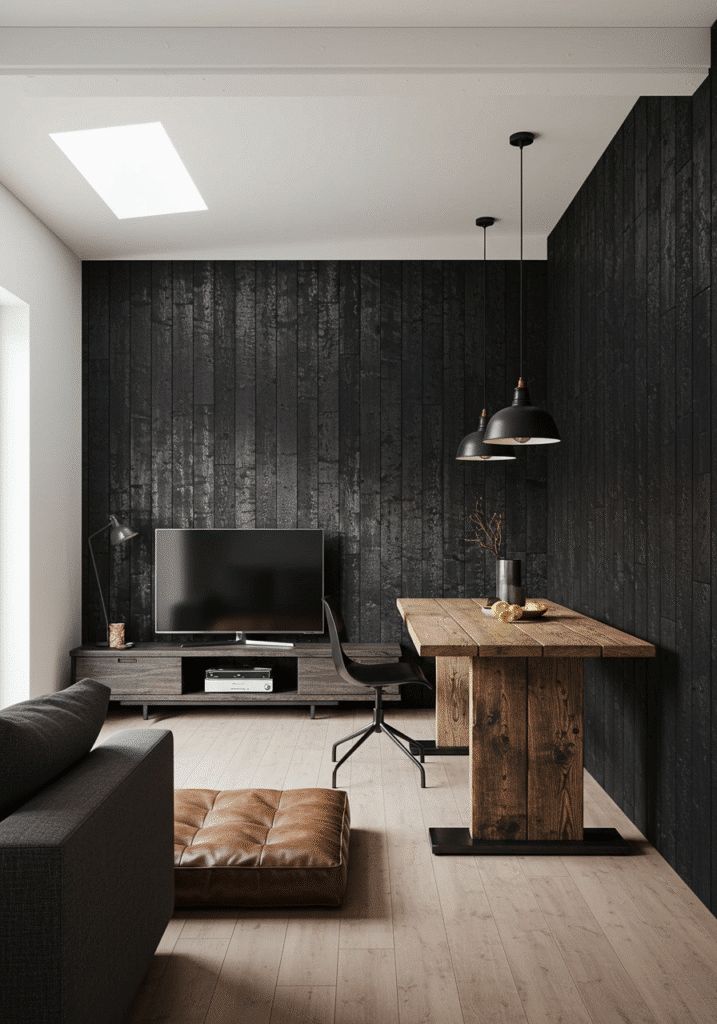
Ah, the smoldering drama of Shou Sugi Ban. This ancient technique of charring cedar wood, brushing off the soot, and finishing it with oil creates one of the most captivating, elemental exterior finishes you’ll ever lay eyes on. It’s not just stunning—it’s practical. The fire-hardening process makes the wood bug-resistant, water-resistant, and borderline eternal. For tiny houses that are meant to withstand the world with grace, this is gold dust.
Modern designers are using it to create deep, matte-black facades that shimmer with charcoal luster in sunlight and glow like a coal ember at twilight. And when paired with clean-lined modern silhouettes and hints of steel or glass, it becomes the architectural equivalent of a jazz solo: unexpected, moody, but undeniably cool. The contrast between ancient technique and modern form is the crux here. There’s a smoky wisdom to it, like the house has stories it won’t tell you all at once. It’s rugged and beautiful and quietly powerful. It whispers: “I’ve survived fire. What else you got?”
5. Sliding Screens and Pocket Doors Outside
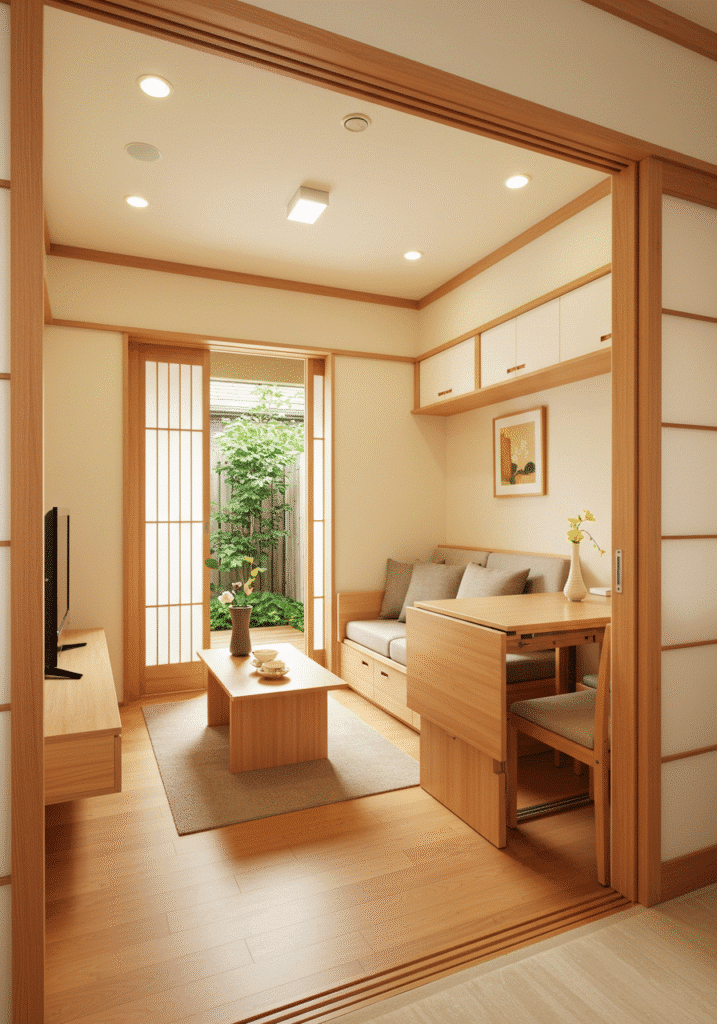
Here’s something you don’t see every day: exterior sliding panels. No, not just your standard glass patio slider, but full wooden or metal screens that glide across tracks built into the facade. These act as sunshades, windbreaks, and instant privacy curtains—all without cluttering up the profile of your house. Japanese architecture has long played with the idea of transformable space, and here it’s extended to the outside. Want an open breezy vibe? Slide everything back. Need a cocoon of privacy for your early morning yoga? Slide ’em shut.
Some are made of slatted bamboo that filters the sun like a soft lattice, casting the dreamiest shadows across your walls. Others are solid wood with geometric inlays that look like modern art installations when the light hits them just right. It’s also a super smart solution for urban lots where you’re basically face-to-face with your neighbors across an alleyway. Add a little track grease and you’ve got yourself a facade that changes personalities faster than you change Spotify playlists.
6. Kawara Rooflines on a Tiny Scale
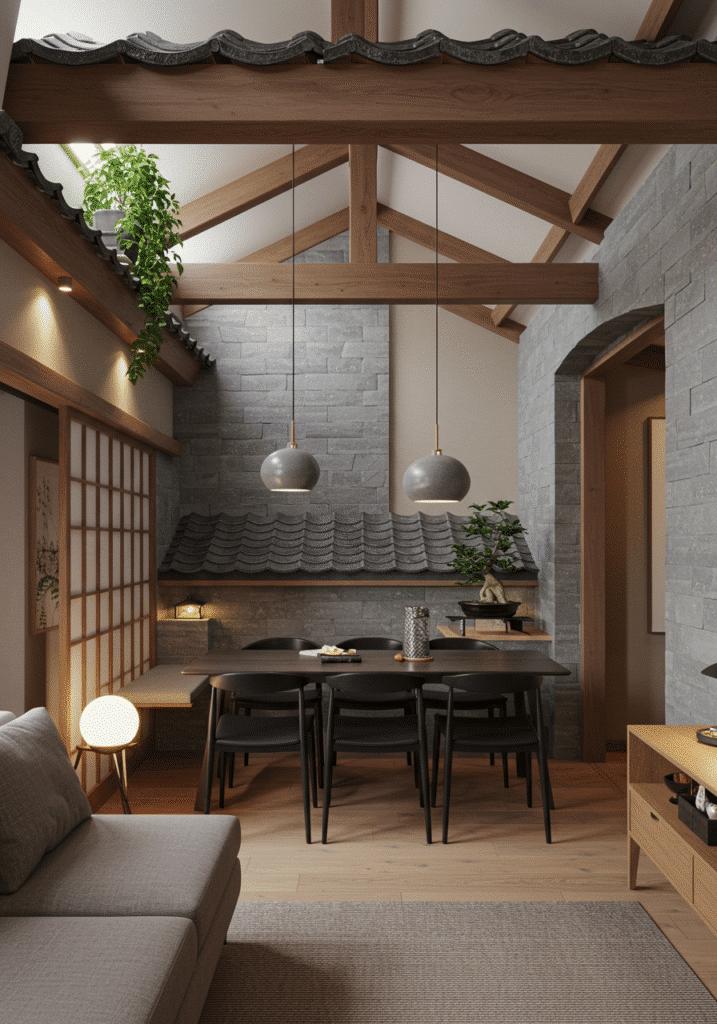
You know those swooping, slightly upturned roof tiles on Japanese temples? The kind that make even rain look dignified? Well, imagine those—called kawara tiles—scaled down and perched atop a modern tiny house like a cherry blossom crown. It’s delightful. You wouldn’t think you could pull off a full traditional roofline on a micro-home, but with some clever engineering, the effect is both graceful and grounding.
Some architects combine this with modern timber framing and crisp white stucco to create an eye-catching hybrid that blends reverence with innovation. The roof’s weight, both literal and visual, brings the eye down and hugs the house to the earth, which is especially helpful in narrow city lots where vertical space often feels overwhelming. Kawara tiles are also incredibly durable, resisting snow, fire, and even the occasional rogue pinecone. And yes, they’re heavier than your average asphalt shingle—but they’re also infinitely more stylish. Bonus: the sound of rain on those tiles? It’s a lullaby.
7. Tatami-Colored Siding with Natural Texture
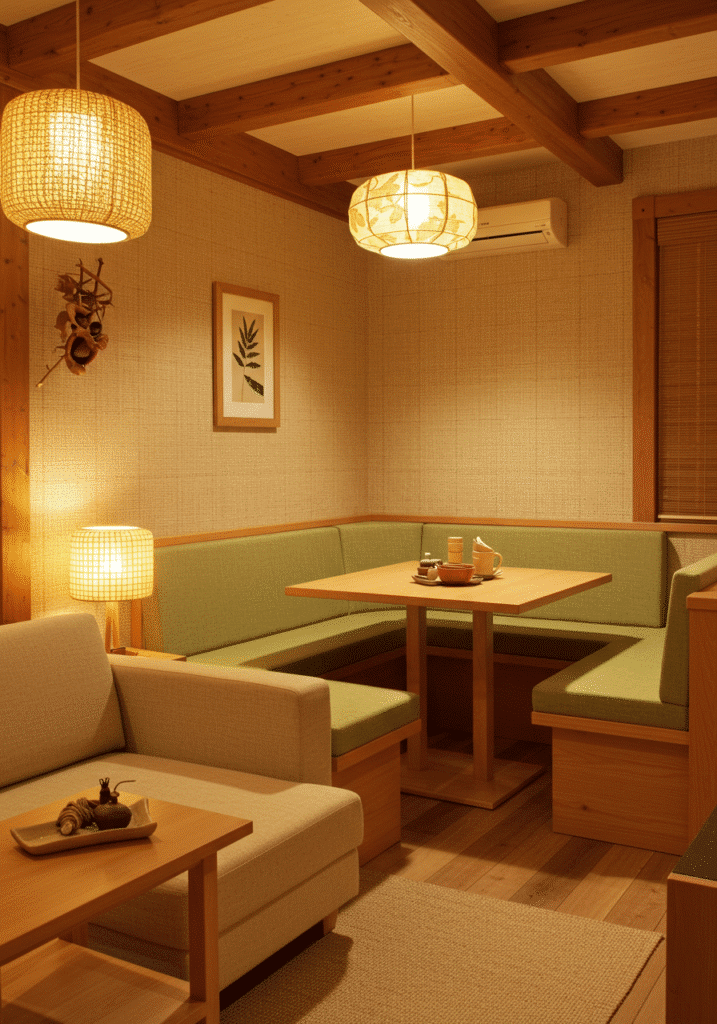
Here’s a curveball—what if your walls felt like tatami mats? No, not in the sense that you can lie down on them (please don’t), but with textures and colors inspired by the natural rush grass and woven patterning of tatami. It’s subtle, but so satisfying. Think olive-drab tones, straw-like grooves, and horizontal ridges that echo the interior aesthetic of Japanese rooms. In tiny house exteriors, this can be interpreted through fiber cement boards, wooden slats, or even painted metal siding with textured finishes.
The key is restraint. You don’t want it to look like your house is wearing a woven jacket, but more like it’s referencing one—flirting with the idea. Designers often pair this texture with smooth vertical siding to create contrast, a visual pause in the pattern. When done right, it evokes the earthy warmth of a tatami room without ever opening a door. It’s like a memory encoded into the walls. A quiet nod, a design whisper. Not everyone will get it, and that’s kind of the point.
8. Micro Courtyards and Stone Entry Alcoves
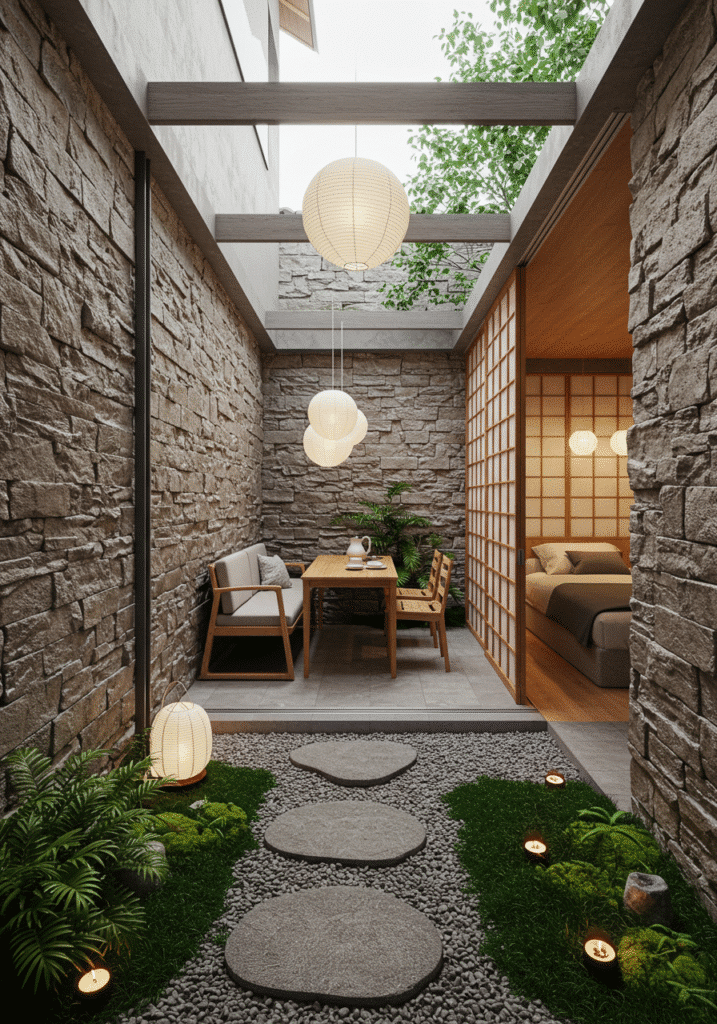
Japanese design has a long love affair with the entryway, or genkan—that sacred transition zone between outside chaos and inside calm. In a tiny house, this gets distilled down to a poetic artform. Picture a compact entry alcove paved with flat river stones, framed by bamboo fencing, maybe with one sculptural rock or a mossy patch for good luck. It’s an outdoor welcome mat, yes, but it’s also a moment of mental reset. Shoes off, worries off.
This style often includes a small overhang or canopy, like a roof that decided to offer you a gentle bow. Even a shoe bench or an umbrella stand becomes an opportunity for quiet beauty. Some designers take it a step further with micro courtyards—not much bigger than a bathtub—that act as light wells, garden nooks, or spaces for morning meditation. These aren’t extras. They are the soul of the structure. They say, “Hey, you made it home. Take a breath.”
9. Asymmetrical Beauty with Wabi-Sabi Imperfections
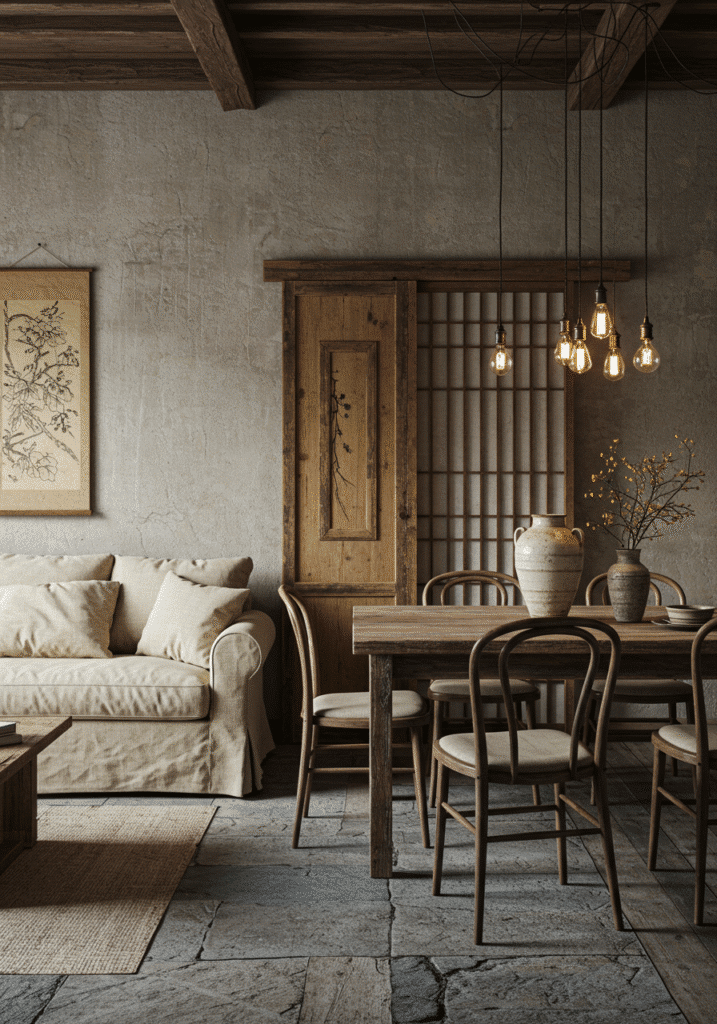
Perfection is overrated. Wabi-sabi—the Japanese philosophy that embraces imperfection and impermanence—takes that idea and makes it design gospel. In tiny house exteriors, this manifests through asymmetrical rooflines, uneven siding patterns, or rough-hewn wood that shows its knots and grain like a badge of honor. This isn’t sloppy; it’s intentional. It’s the art of letting things be a little crooked, a little weathered, a little more real.
Imagine a house with one side cantilevered just slightly further than the other, or with window placements that follow the light, not symmetry. It feels alive. There’s often reclaimed wood involved—old beams, mismatched planks, driftwood siding—all of it telling stories that new materials never could. The charm is in the flaws. The result is a house that feels like it grew there, not like it was manufactured. It’s got soul. It’s got mood. It’s got an eyebrow permanently raised, asking, “You sure that straight lines are all that?”
10. Nature-Cloaked Camouflage with Bamboo and Vines
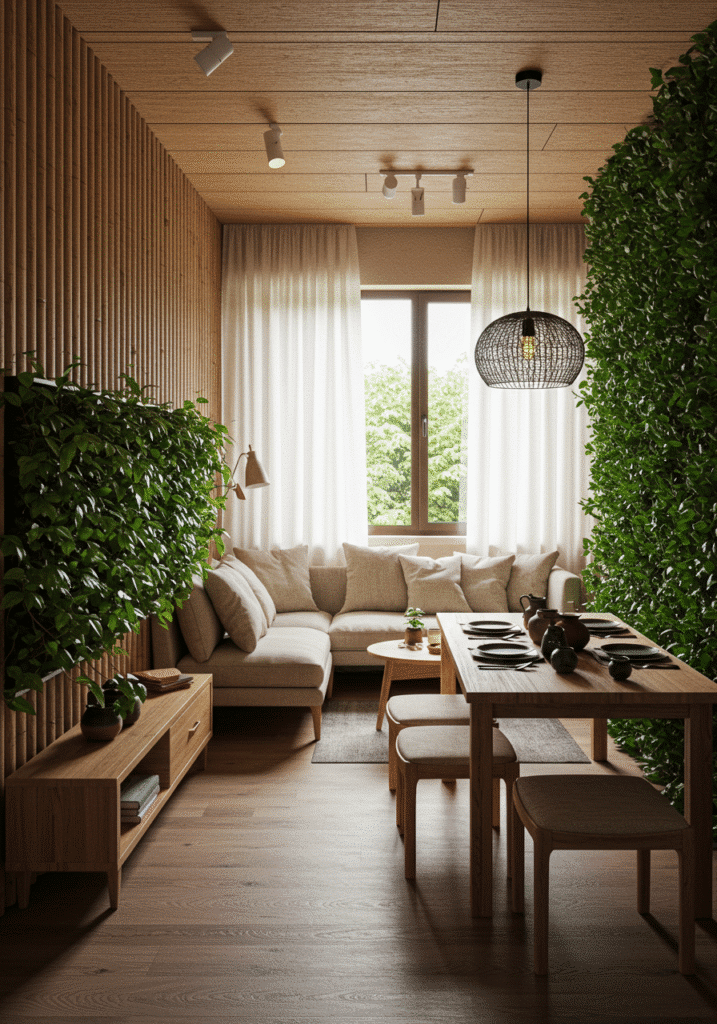
Last but not least—let’s get a little wild. One of the most captivating Japanese tiny house styles is the one that almost disappears into nature. Bamboo slatted siding, vertical gardens creeping up trellises, and even vines that are encouraged (yes, encouraged) to make a home on the walls. It’s camouflage, but stylish. The house doesn’t shout “Look at me!” It whispers, “I’m part of the forest.”
These homes often use untreated wood that will naturally grey over time, blending further into their surroundings. Mossy rocks line the base. Rain chains tinkle like windchimes. Insects are considered co-tenants. It’s a delicate balance between structure and landscape, and when it works, it feels like the house is a shrine to the land itself. It’s humble, and yet deeply profound. It reminds you that sometimes the best architecture isn’t about standing out. It’s about belonging.
Japanese design teaches us that less isn’t just more—it’s more meaningful. These tiny house exteriors, with their playful textures, deep cultural nods, and clever use of space, show that modern living doesn’t need to abandon tradition. In fact, the fusion of both can create something truly transcendent. So whether you’re building your own tiny retreat or just dreaming from your Pinterest board, take a page from Japan’s playbook: build with intention, respect the land, and let beauty reveal itself in quiet moments.

Dorothy is a design lover on a mission to make every space feel inspired — from cozy living rooms to stylish home offices. With a flair for blending comfort, creativity, and practical ideas, she shares decor tips that breathe life into homes, workspaces, and everything in between. Whether you’re revamping a bedroom or refreshing your office nook, Dorothy’s thoughtful ideas help you design spaces that reflect your unique style.
