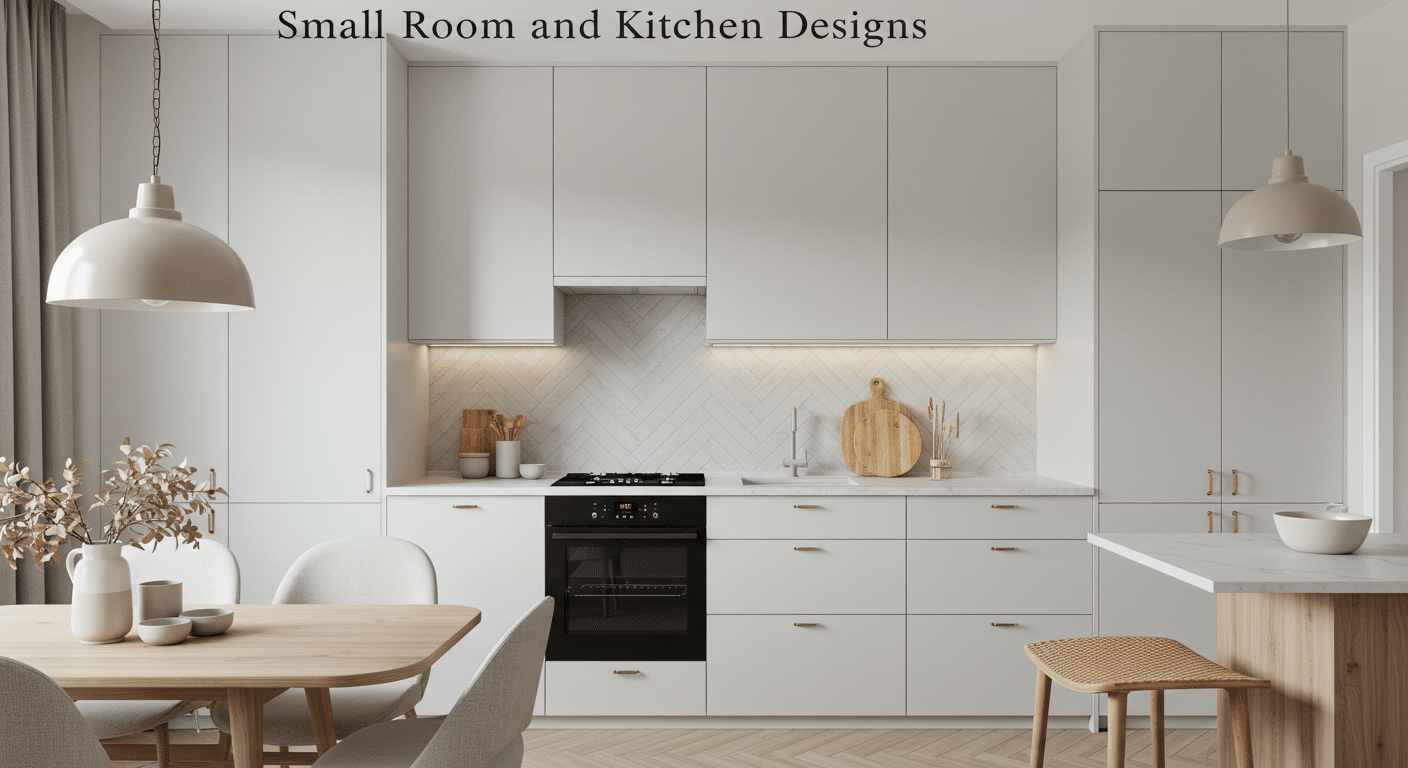Living in a small space doesn’t mean you have to skimp on style—or comfort, or personality. In fact, there’s something wildly magical about making a tight layout work better than a big one. The open concept idea—where your living room and kitchen live in harmony, without walls to separate them—can turn even the tiniest of spaces into a cozy, well-oiled machine. Think of it like a peanut butter and jelly sandwich: different elements, but when they come together just right, it’s delicious design. So whether you’re working with a 400-square-foot studio or a slightly bigger urban apartment, here are ten truly inspiring small open concept living room and kitchen ideas that don’t just work—they sing. Like, harmonize. Like a boyband from the early 2000s, but make it interior design. Let’s dig in, shall we?
1. The Minimalist Mash-Up (With a Hint of Chaos)
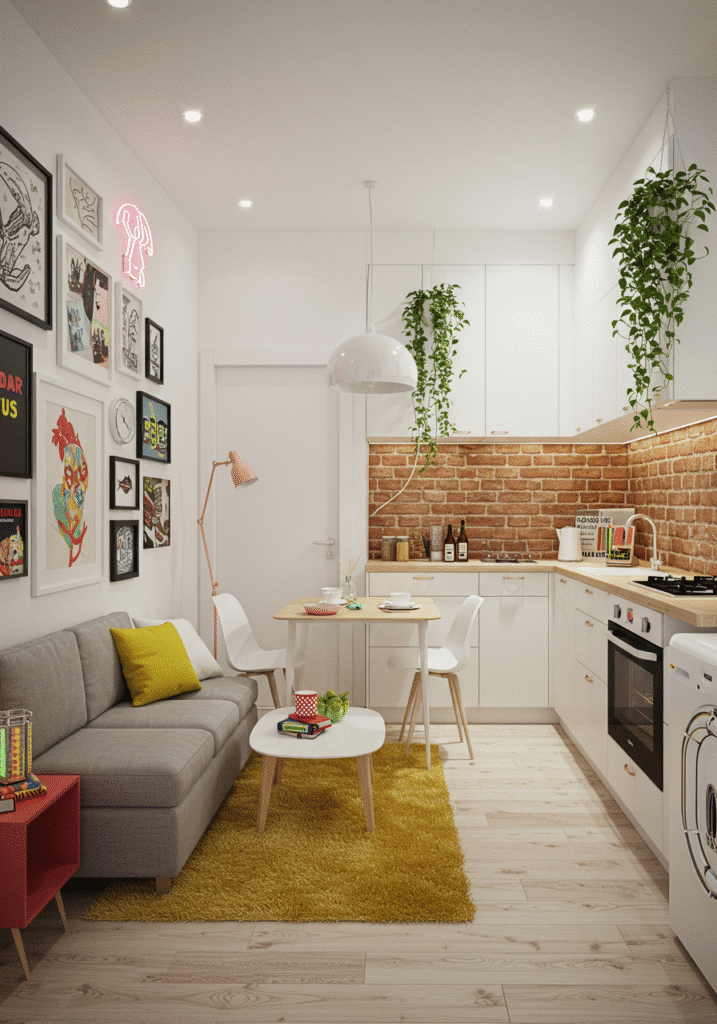
When done right, minimalism in a small open space feels like breathing. It’s not just about “less is more”; it’s about the right kind of less. A simple L-shaped sofa in a soft gray or beige snuggles into one corner of the space, while the kitchen features flat-front cabinets and open shelving, not screaming for attention but definitely whispering stylish things. Pair that with warm wooden floors and recessed lighting, and suddenly the whole room glows with a kind of quiet sophistication. The beauty of this setup is that everything has its place—but not in a rigid, soul-sucking way. A splash of greenery on the kitchen shelves and a slightly off-kilter rug in the living area adds just enough chaos to keep things interesting. Trust me, perfection is boring; you need a little asymmetry to keep the design spicy. That unexpected pop of teal on a single kitchen cabinet? That’s the kind of stuff that makes guests tilt their head and go, “Ooh.” Just don’t forget to hide your blender. Blenders ruin vibes.
2. Industrial Chic Meets Cozy Vibes
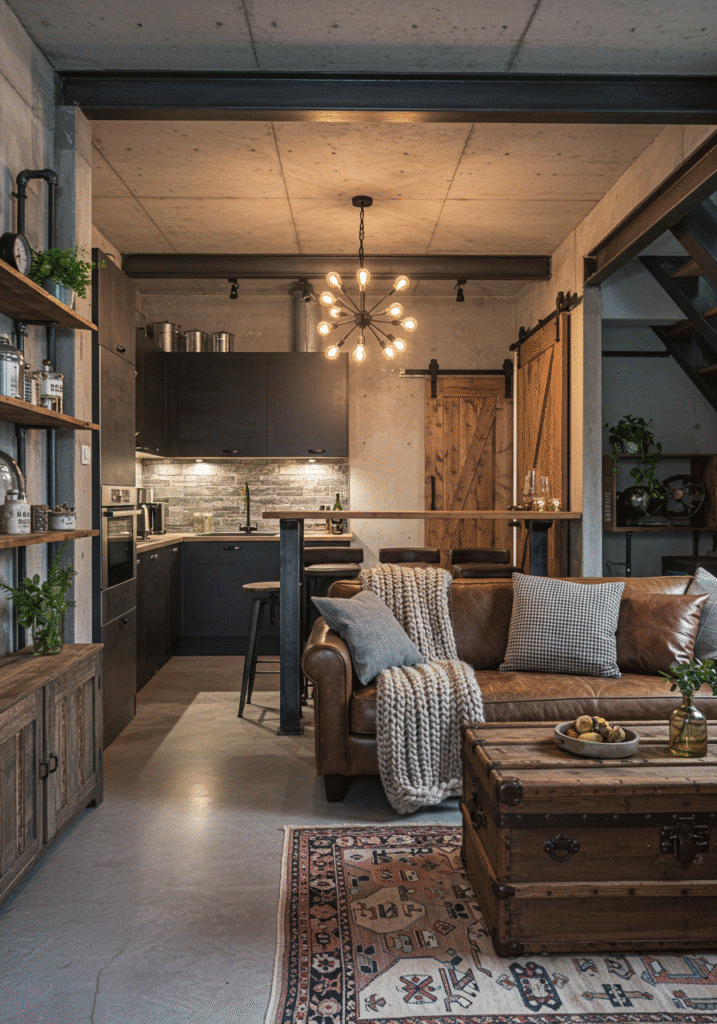
Now, industrial design in a small space? Risky business. Done poorly, it feels cold and metallic and like you’re living in a shipping container. Done right? Chef’s kiss. Imagine exposed brick walls, matte black fixtures, and Edison bulbs dangling above a rustic wood island that acts as the natural divider between your kitchen and your hangout zone. The living area leans in with a leather armchair, maybe a faded Persian rug, and the comfiest couch you can squeeze into that corner. The trick here is contrast—you’ve got hard edges and raw textures in the kitchen, softened immediately by textiles and plush seating. Oh, and open shelves with mismatched mugs? Absolute necessity. It feels lived-in, not staged. Bonus points if you can sneak in a vintage trunk as a coffee table. It tells stories even when you’re just using it to hold snacks.
3. The Scandinavian Hug
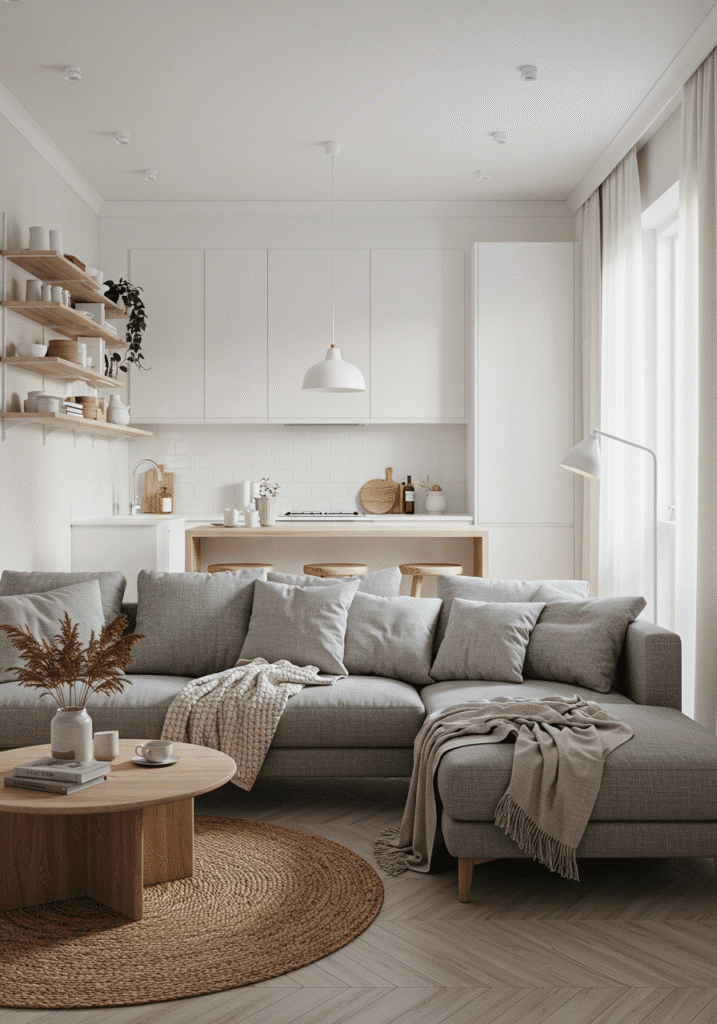
Scandinavian design is the design equivalent of a warm, clean hug—and when space is tight, that’s the kind of energy you want hugging your entire home. Think whitewashed walls, pale wood floors, and furniture that looks like it’s been airlifted in from a stylish elf village. The kitchen and living room blend with matching neutral tones, with just enough contrast to keep things from looking like an oatmeal smoothie. Maybe the cabinetry is soft matte sage, and the sofa has that cloud-like shape with subtly rounded arms. What’s key here is lighting—Scandi spaces love light. A big window, or three, would be ideal, but if you can’t swing that, opt for sheer curtains and layered lighting. A floor lamp in the living room, a pendant over the kitchen island, and soft under-cabinet LEDs make a huge difference. Add a fluffy sheepskin on the chair and a few sprigs of eucalyptus in a hand-thrown vase, and you’ve got a space that feels like it should smell like cardamom buns and fresh air.
4. The Boho Blend of Everything
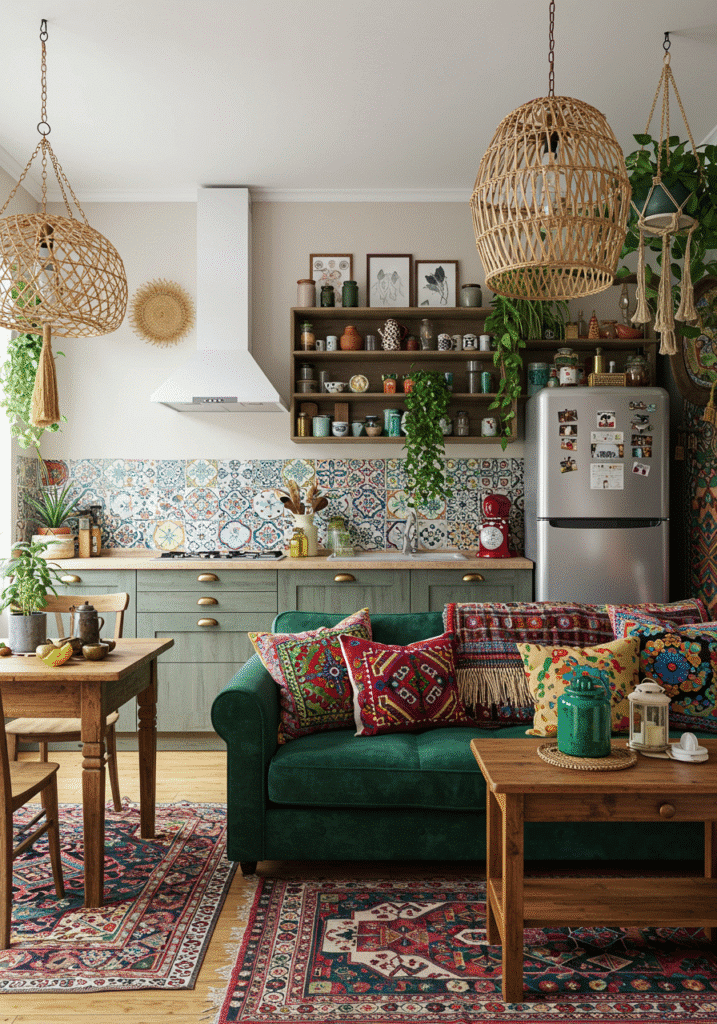
Boho and open concept go together like wine and more wine. It’s eclectic, it’s cozy, and it thrives in a space where the rules are a little loosey-goosey. You don’t need matching sets or sleek finishes; you need layers. Think rattan stools at the kitchen bar, mismatched throw pillows on the sofa, and a jute rug anchoring the space. Plants, of course, are not optional. Hang them, shelf them, let them trail. A macramé wall hanging helps visually balance the weight of the cabinets without needing a physical divider. You can even throw in a bold color or two—mustard yellow, burnt orange, or emerald green can all live harmoniously in this world. The key is intention behind the chaos. You’re not just putting a floor cushion in the corner “because”—you’re putting it there because that’s your book nook, your morning meditation spot, your low-key nap pod. Every part of the room has a vibe, even if the layout is one big happy boho party.
5. Classic White with Character
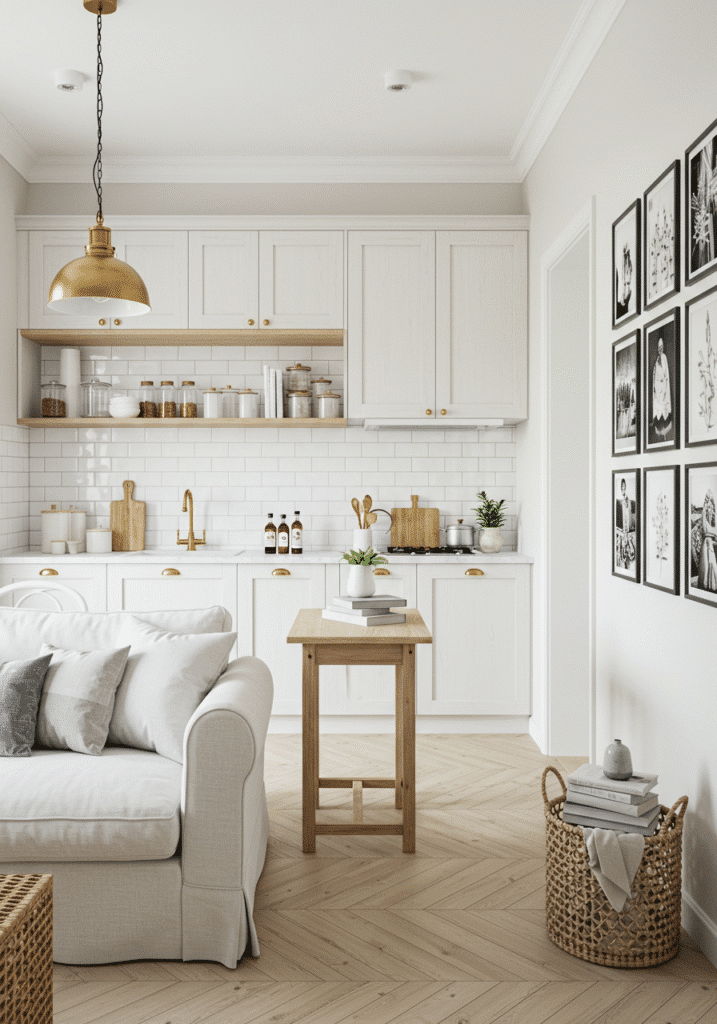
All-white everything gets a bad rap, but in a small open layout, it can be your best design decision—if you do it with intention. The danger is it can feel sterile, like a dentist’s waiting room. But add texture, and suddenly it’s elegant and soft, not scary. A white marble backsplash in the kitchen with faint gray veining, shaker cabinets, and a tiny farmhouse sink? Perfection. Then in the living area, bring in texture through boucle chairs, a plush white sofa, and a chunky knit throw. It’s all about layers of white—not just flat white paint slapped on everything. Break it up with natural wood tones, maybe a brass sconce or two, and throw in some vintage glassware on the open shelves. It’ll look curated but not overly designed. Clean, crisp, and charming, like Martha Stewart with a little edge.
6. Coastal Cool (But Make It Tiny)
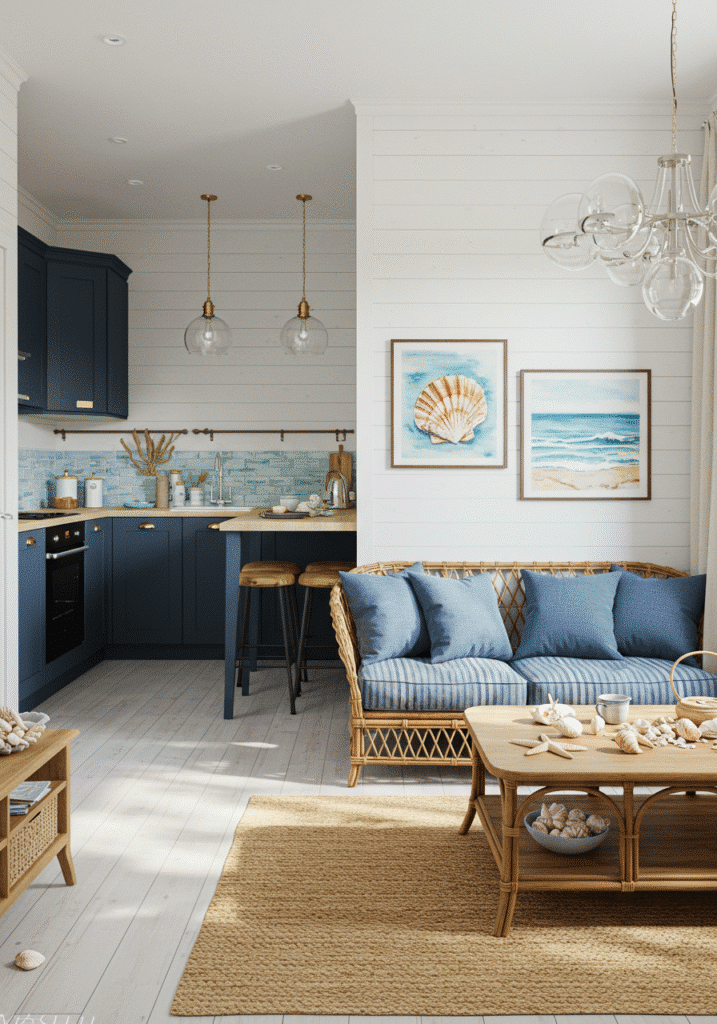
You don’t need a beach house to get coastal vibes. Heck, you don’t even need a view. A small open space can channel the chill of the ocean with the right mix of soft colors, breezy textures, and smart layout decisions. Think seafoam greens, sandy beige tones, and crisp whites all mingling like beachside besties. Your kitchen can rock pale blue lower cabinets and white uppers, with glass doors to keep it feeling open. The living room? Woven furniture, a big ol’ soft blue sofa, and driftwood-inspired touches. You can even hang a huge coastal landscape above the sofa to fake the ocean view. Use light, flowing curtains and keep things uncluttered. Shell decor? Optional. Rope-wrapped lamps? Only if you promise not to go overboard. The goal is coastal cool, not nautical theme park.
7. The Modern Farmhouse Squeeze
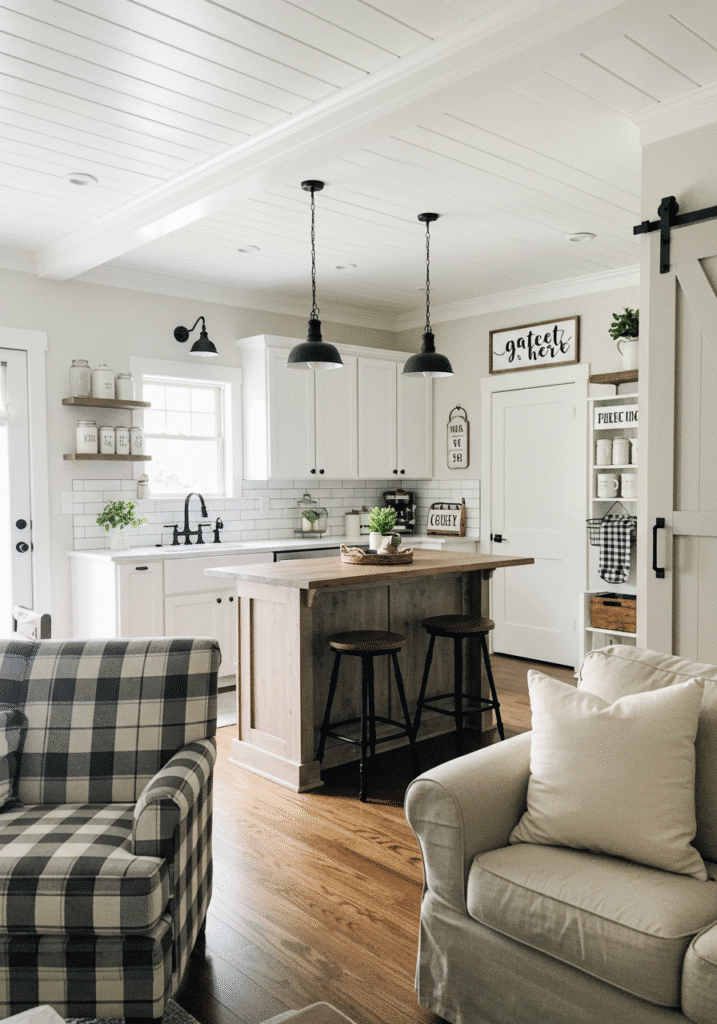
If you thought farmhouse style was only for giant suburban kitchens with pot racks and acres of shiplap—surprise! It shrinks down surprisingly well. A small open space with farmhouse charm might start with a deep apron sink, butcher block counters, and black metal hardware. The kitchen bleeds effortlessly into the living room with shared wood tones and cozy textiles, maybe a plaid throw or an antique trunk doubling as a coffee table. It’s not about loading up on barn doors and rooster statues. No, no. It’s about warmth. A simple reclaimed wood beam can act as a ceiling divider, and vintage signage or framed botanical prints help the space feel gathered over time. Throw in a ticking-stripe cushion on your window seat (because of course you squeezed in a window seat), and you’ve got yourself a full-blown farmhouse fairytale in a very modern, very compact space.
8. Retro Revival, Just the Good Bits
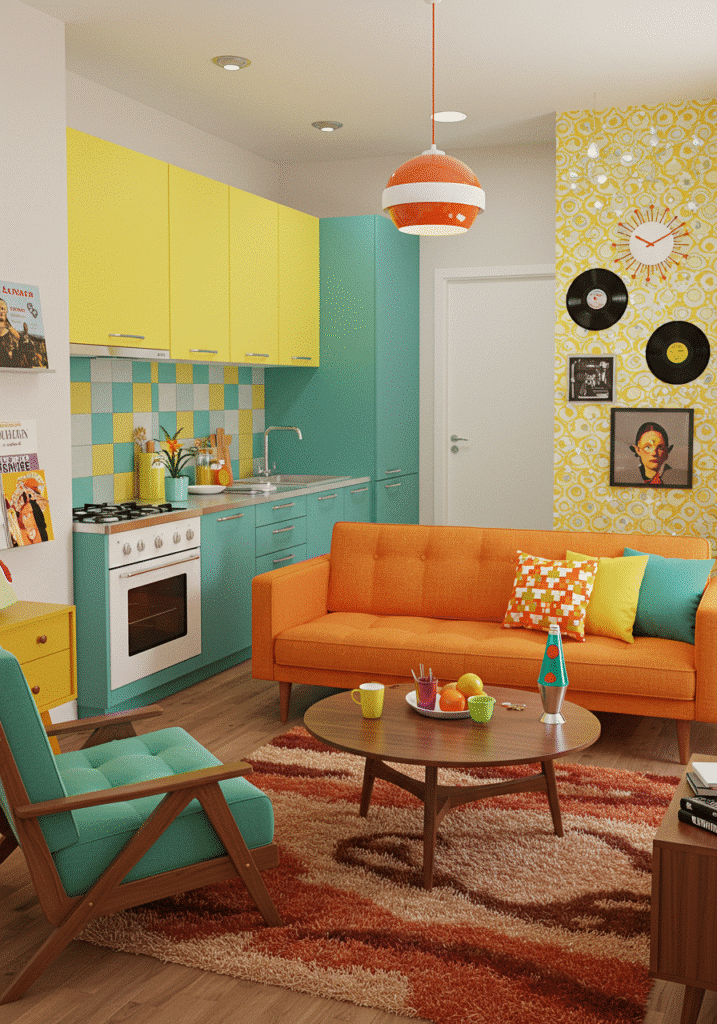
There’s a fine line between vintage charm and feeling like you time-traveled into grandma’s house—and the trick is choosing your decades wisely. A small open layout is perfect for a nod to mid-century modern with clean lines, tapered legs, and bold pops of color. A burnt-orange sofa with a sleek walnut frame sets the stage in the living area, while the kitchen flaunts geometric tile backsplash and curved cabinetry. You’re not committing to a full time capsule—just enough flavor to make the space feel distinctive. A mustard yellow kettle on the stove, a funky Sputnik-style light fixture overhead, maybe even a little bar cart situation with retro glassware. That’s how you do “blast from the past” without the shag carpet. It’s cheerful, unexpected, and a little groovy—in the best way.
9. Japandi Serenity
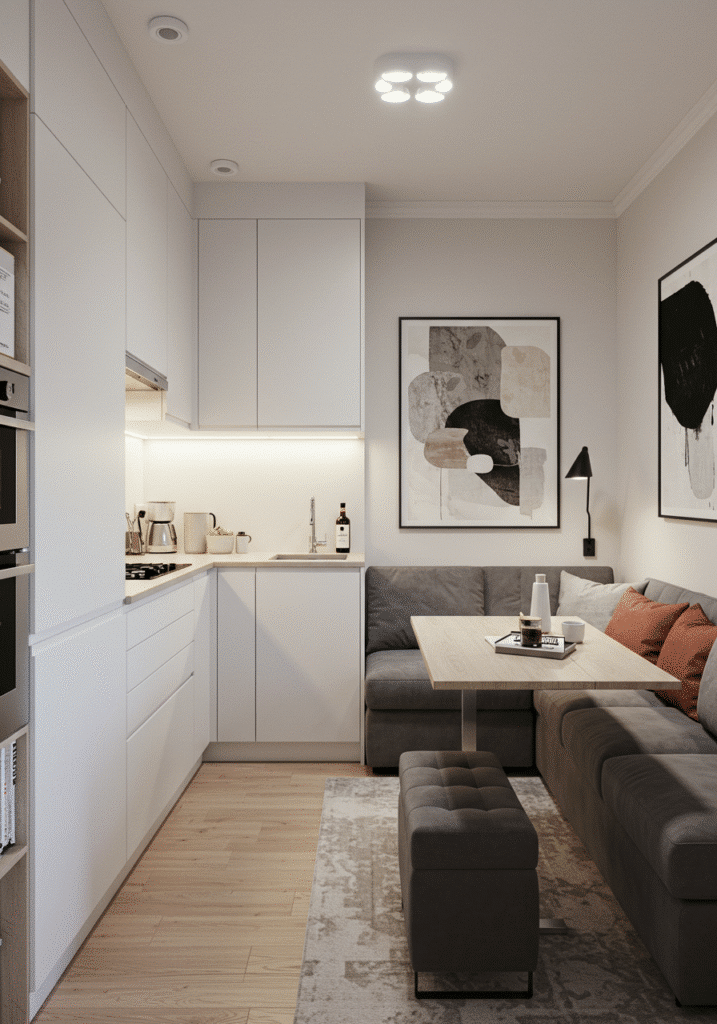
If you haven’t heard of Japandi yet, let this be your formal invitation to a new obsession. It’s the minimalist lovechild of Japanese and Scandinavian design, and in small open concept homes, it’s a match made in hygge-heaven. We’re talking low-profile furniture, natural materials, and neutral tones that soothe your eyeballs instead of screaming for attention. Picture a pale wood kitchen with smooth lines, open shelves, and not a cabinet pull in sight. Then flow into a living room with a futon-style couch, neutral-toned cushions, and a low slung coffee table. Everything feels intentional and calm. You breathe deeper just looking at it. Textiles lean toward linen and cotton, decor is sparse but meaningful, and lighting is always soft. If Marie Kondo and a Copenhagen stylist co-designed a space, this would be it. Bonus: it’s really easy to keep clean.
10. Micro Loft with Big Energy
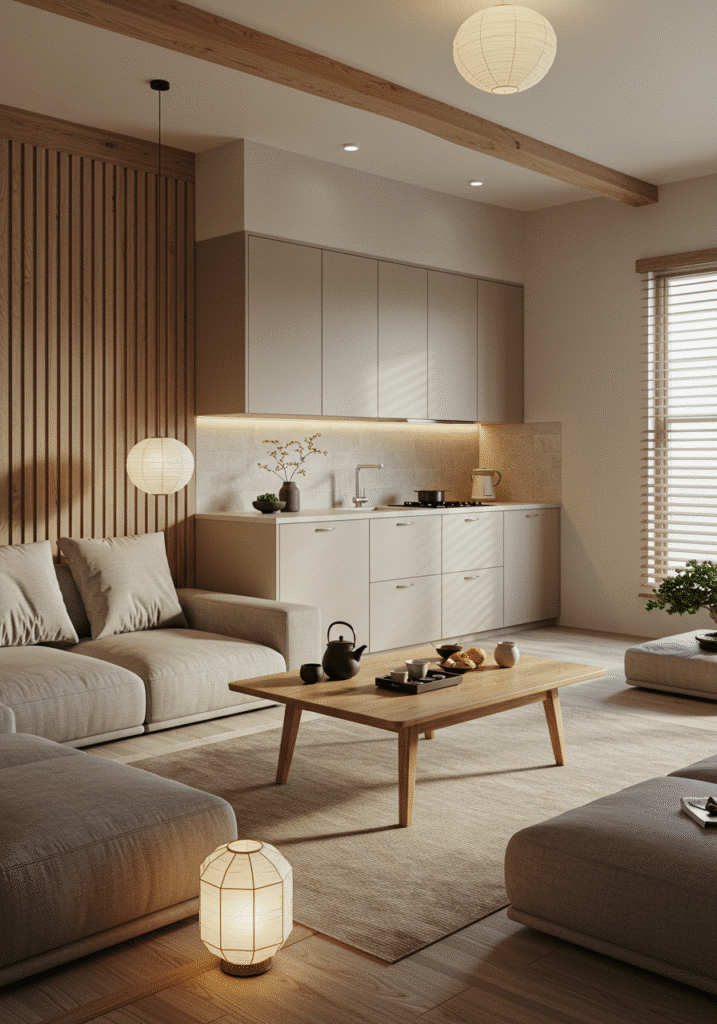
Let’s end with a bit of drama—because yes, even a small open concept space can pack in drama. This idea is for those micro-loft vibes, the kind of space that’s so cleverly designed, it makes you question everything you thought you knew about square footage. Think bold paint choices—like a rich navy kitchen offset with brass accents, leading right into a cozy, velvet-clad seating nook. Maybe the kitchen island also doubles as your desk (with a hidden charging station inside). The sofa could be modular, transforming into a guest bed or even a sectional depending on how you rearrange it. Don’t shy away from statement lighting here—a globe pendant or even a low-hanging chandelier can anchor the whole vibe. Mirrors strategically placed expand the sense of space, while vertical shelving makes use of every inch. It’s smart, stylish, and just the right amount of extra. Because if you’ve got to live small, might as well do it big.
Designing a small open concept living room and kitchen is not about limitation—it’s about liberation. You’re not boxed in. You’re breaking down the boxes (literally, the walls!) and making the space work for you. Whether your heart beats for cozy Scandi vibes, beachy breezes, or vintage mod charm, there’s always a way to make a small space feel like a complete universe of your own. So play. Experiment. Mix two styles together and see what kind of magic happens. Because at the end of the day, the best designs are the ones that feel like you—flaws, quirks, blender-hiding-cabinet and all.

Dorothy is a design lover on a mission to make every space feel inspired — from cozy living rooms to stylish home offices. With a flair for blending comfort, creativity, and practical ideas, she shares decor tips that breathe life into homes, workspaces, and everything in between. Whether you’re revamping a bedroom or refreshing your office nook, Dorothy’s thoughtful ideas help you design spaces that reflect your unique style.
