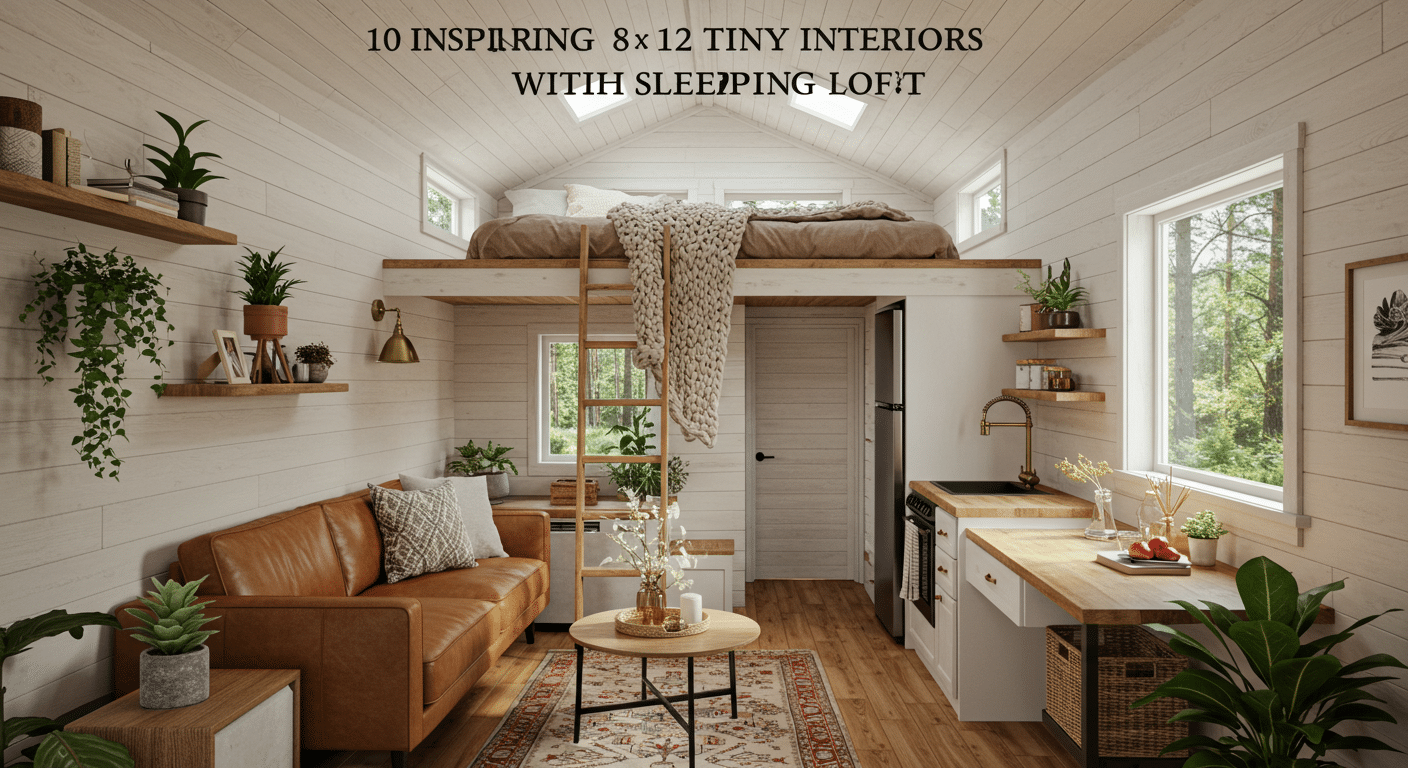So, you’ve got an 8×12 tiny house, huh? That’s 96 square feet of pure potential. Tiny? Sure. But empty of possibilities? Never. With a sleeping loft added to the mix, things start getting real interesting. You’re not just playing Tetris with furniture. You’re shaping a whole life in a space smaller than your grandma’s walk-in closet. And it can still feel luxurious, stylish, cozy—everything.
Let’s get into 10 inspiring interiors that prove just how much magic you can pack into an 8×12 tiny house with a loft. Trust me, you’re gonna be bookmarking a few of these.
1. Rustic Chic Retreat with a Sky-Kissing Loft
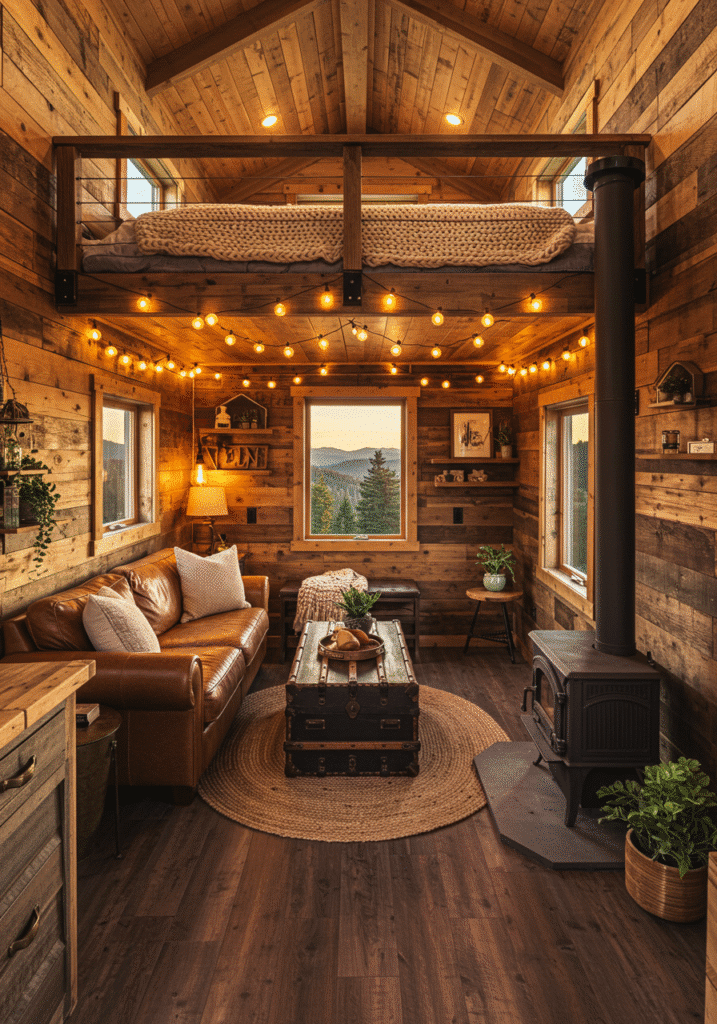
This one’s got soul. Wood everywhere—walls, floor, even the stairs leading up to the loft feel like something out of an old cabin dream. But it’s not clunky. Nope. It’s smooth rustic. Think faded cedar with warm honey tones and soft lighting that hits the grain just right. The loft up top? Just a mattress, a knit blanket, and a tiny window that lets in the morning sun like a whisper.
Below, a small wood-burning stove cozies up next to a loveseat and a fold-out table. It’s like the cabin you dreamed of as a kid, but make it grown-up. And the best part? It doesn’t feel cramped. The vertical space is doing a lot of heavy lifting here.
2. Modern Minimalist Box with a Floating Loft
This interior leans HARD into minimalism—but not the cold, clinical kind. It’s white, yes. It’s clean. But it’s also warm. A little off-white paint, pale birch cabinets, and soft gray textiles soften everything.
The sleeping loft practically floats above the main living space. It’s got a steel-frame ladder that feels part industrial, part art piece. And there’s storage under the ladder. Because of course there is. Every square inch matters here, and nothing’s wasted—not even the corners.
This one feels like a blank canvas but in the best way. You walk in and your brain relaxes. Ain’t that the point of home?
3. Boho Jungle Nook with a Loft Bed in the Trees
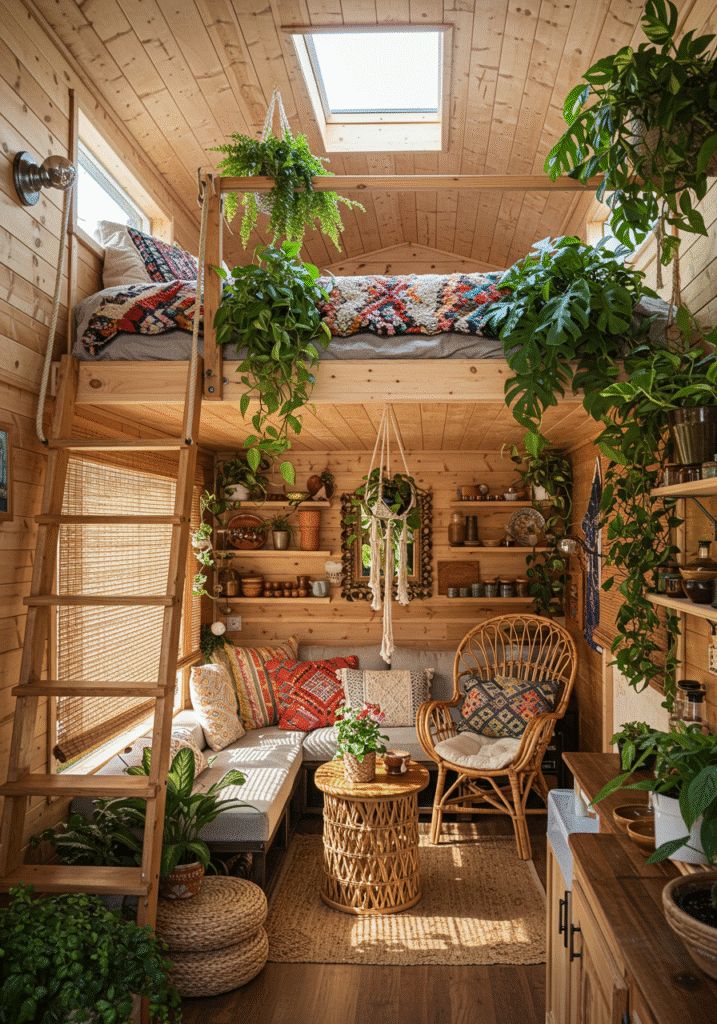
Okay, okay—maybe not literal trees. But there are plants everywhere in this one. Hanging from the loft rails, draping over shelves, perched in every sunlit corner. The walls are painted a soft clay, like dried desert mud. The couch is low, wide, and covered in throw pillows that don’t match and don’t need to.
The sleeping loft has macramé drapes you can pull closed if you want to cocoon yourself in. There’s even a skylight right above the bed, so you can watch the moon before drifting off.
It doesn’t feel like a “tiny house.” It feels like a hideout. A secret place you’d tell only your favorite people about.
4. Black and Wood Beauty with a Loft That Pops
This one’s edgy. Bold black walls and deep walnut wood paneling make the space feel moody in the best possible way. You wouldn’t think black would work in a small space, but oh—it works.
The loft feels almost hidden. Like it’s tucked up in a shadow, making it all the more intriguing. There’s under-loft lighting that glows just enough to feel warm, not bright. Kind of like candlelight, but you don’t have to worry about burning the place down.
It’s stylish, yes. But also sharp. If James Bond lived in a tiny house, this’d be it.
5. Light-Filled Scandinavian Dream Loft
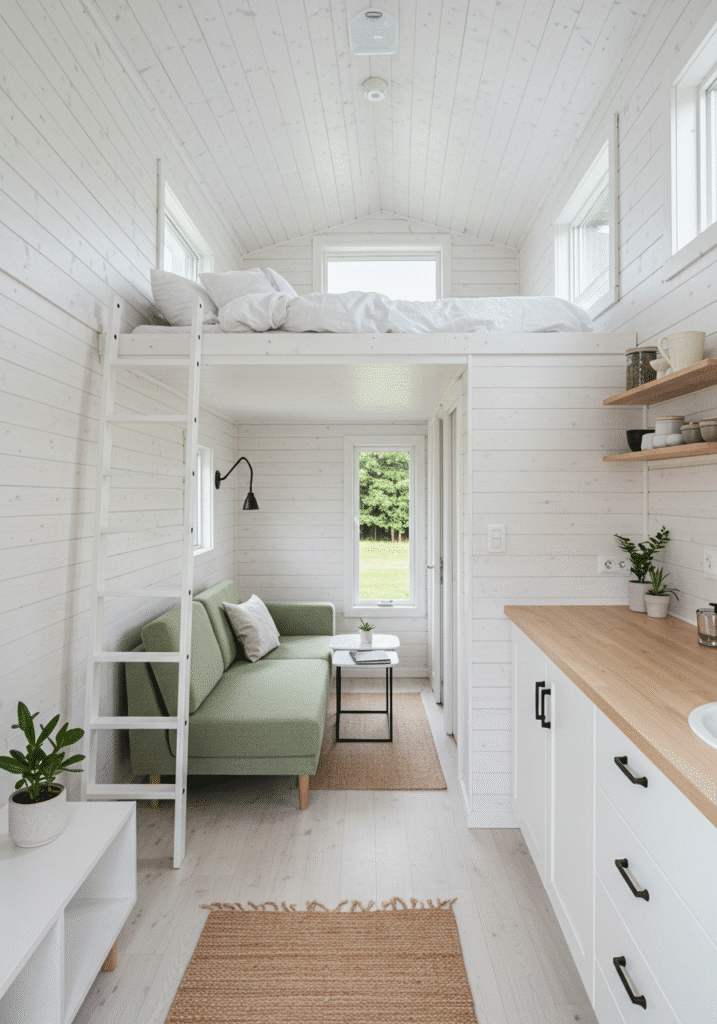
White floors. White walls. Blonde wood accents. This is peak Scandi style, and it’s doing so much with so little. The layout is clever—kitchen along one long wall, couch opposite, loft above the bathroom in the back.
The ladder here is on rails. You can slide it to the side when you’re not climbing up. Honestly? Feels a bit like Hogwarts, but modern.
The bed up top has a little shelf with books and a tiny reading lamp. It’s quiet up there. Feels sacred, almost. Like once you’re up, the world can’t touch you.
6. Industrial Cozy Den with Exposed Metal Loft
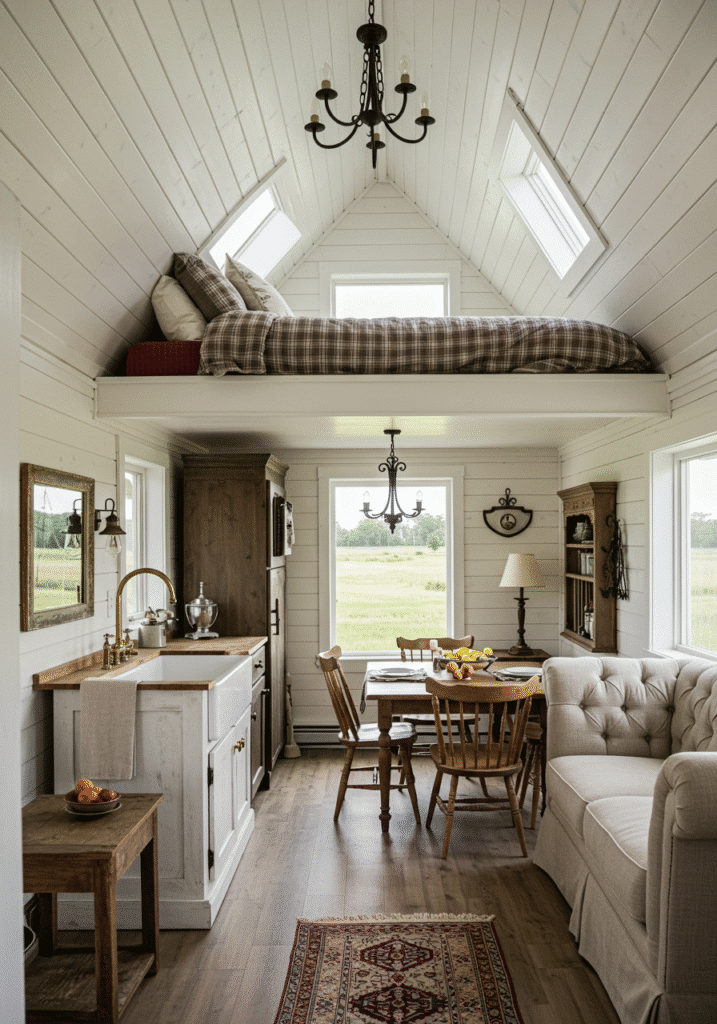
Rivets. Pipes. Aged steel beams. You walk in and immediately feel like you’re in a Brooklyn loft—even though you’re… somewhere off-grid, probably. The exposed ceiling makes the loft feel taller than it is. They’ve added in reclaimed wood slabs for the floors and kitchen counter. It smells like timber and ambition.
The sleeping loft doesn’t try to be fancy. Just a comfy bed, a steel railing, and a bulb on a cord. But it works. You get the feeling whoever lives here doesn’t care much for frills—they just want character. And this place has it in spades.
7. Classic Farmhouse Vibes with an A-Frame Loft
This one has white shiplap walls and a blue-and-white checkered cushion on the built-in bench. It’s giving “pie on the windowsill” in the most charming way. The loft here is simple—wooden beams, a pitched ceiling, and a bed that almost looks like it grew there.
Downstairs, there’s a tiny electric fireplace and even a fold-down dining table with two mismatched chairs. There’s even space for a little pup to curl up by the fire. It’s not flashy. It’s familiar. It’s homey in a way that hits straight in the chest.
8. Creative Artist’s Hideaway with Loft Studio Energy
Okay, imagine a painter lives here. Or a poet. Someone whose mind is always buzzing with ideas. The walls are filled with tiny paintings and postcards. The table doubles as a writing desk, and the kitchen sink is filled with coffee mugs and paint brushes.
The loft? Oh, the loft is where the magic happens. There’s a bed up there, sure. But also a sketchbook, a reading light, maybe a guitar leaned up against the railing. It’s not neat. But it’s alive.
And the layout doesn’t care about rules. A chair here, a lamp there. Somehow, it works. This place doesn’t try to impress. It just is.
9. The Soft Maximalist Haven with Color and Loft Drama
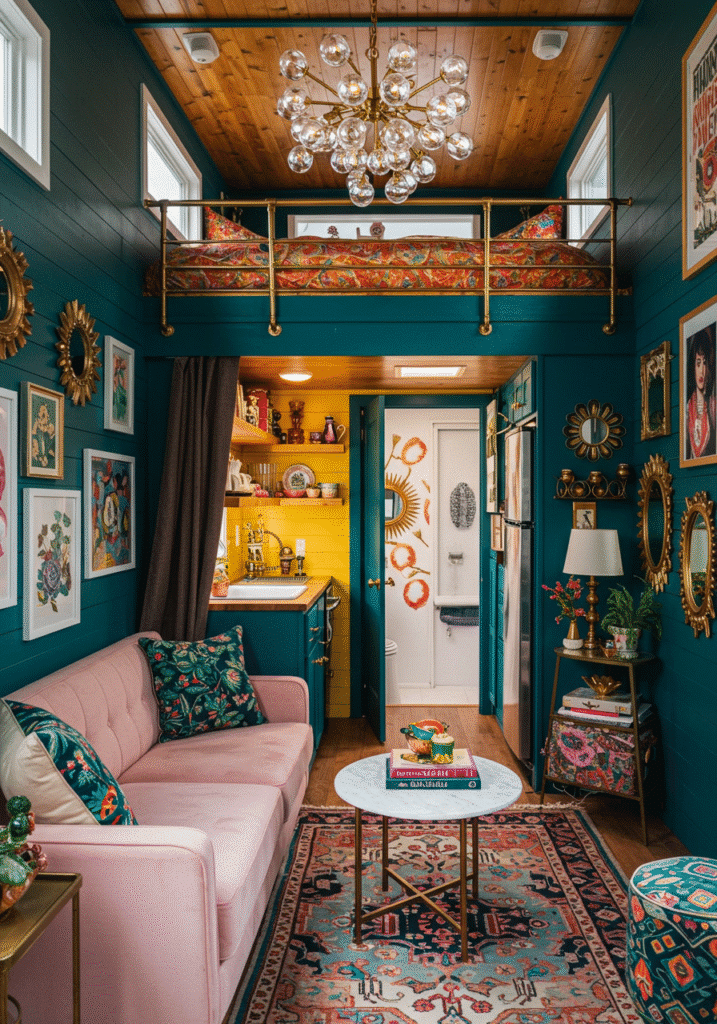
This one breaks every tiny house rule. Bright wallpaper on one wall. A deep emerald velvet couch. Gold-accented open shelves. Plants. Mirrors. Art. It’s a lot—but it doesn’t feel cluttered. It feels like a tiny jewel box.
The sleeping loft is decked out with colorful bedding and twinkle lights. A big mirror near the stairs reflects the light and tricks your eye into thinking there’s more space than there actually is. Genius.
There’s a ladder, but it’s painted gold. Because why not? This is a tiny house that refuses to be boring—and we’re here for it.
10. Off-Grid Adventure Cabin with Rugged Loft Design
Last but definitely not least: the adventure build. This place looks like it was built with bare hands and stubbornness. Solar panels outside. Propane cooktop. Compost toilet. Inside, it’s all rough-sawn pine, sturdy furniture, and a loft that you climb into like a treehouse.
The loft’s got thick sleeping bags and a view straight out the front window. You wake up and see trees. That’s it. Just trees. No neighbors. No noise. Just you and the sky and the quiet.
This space isn’t just about design—it’s about intention. Everything in it does something. You’re not living around the stuff. The stuff lives around you.
Living Big in the Littlest of Lofts
All these 8×12 interiors share a core idea: loft = freedom. Not just physical space, but mental space too. It gives your layout room to breathe. You stop stacking your life sideways, and you start thinking up. That tiny loft opens up the entire floor below for living, working, cooking, and yes—dancing, if you’re into that kinda thing.
And don’t be fooled. A loft doesn’t need to be fancy. Some are just wooden planks and a ladder. Others have custom stairs, built-in lights, and architectural drama that’d make a mansion jealous. It depends on you. Your vibe. Your needs. Your little quirks.
The best interiors don’t come from expensive things. They come from intentional things. When every object earns its place, even a 96-square-foot space can feel rich with comfort.
What You’ll Need to Pull This Off
Here’s the deal: designing an 8×12 house with a loft ain’t impossible. But it does require smarts.
- Go vertical: Use that height. Floor-to-ceiling shelves, hanging storage, lofts. If it can hang or climb, use it.
- Pick furniture that folds, flips, or hides: Murphy beds? Sweet. Flip-down desks? Yes please. Nesting tables? Genius.
- Light matters: Tiny spaces get dark fast. Big windows, white walls, mirrors—do all of it.
- Know your zones: Even in a tiny space, you need zones. Sleeping, eating, chilling, working. Don’t let them all blur together.
- Storage, storage, and then… more storage: Think under stairs, over doors, inside benches. Hide it all, but make it easy to grab.
You Got 96 Square Feet. Make It a World.
That’s the truth of it. A sleeping loft changes the game in tiny homes—especially in an 8×12 layout. It’s not just a design move. It’s a lifestyle decision. A tiny space with a loft is a statement. It says, “I’ve got less, but I’m living more.”
So whether you’re dreaming, designing, or already living that tiny life—don’t underestimate what you can do with a sleeping loft and a bit of creativity.
Because when you stand in that 8×12 space, look up at your loft bed, and smile to yourself? You’ll know. You built something brilliant.

Dorothy is a design lover on a mission to make every space feel inspired — from cozy living rooms to stylish home offices. With a flair for blending comfort, creativity, and practical ideas, she shares decor tips that breathe life into homes, workspaces, and everything in between. Whether you’re revamping a bedroom or refreshing your office nook, Dorothy’s thoughtful ideas help you design spaces that reflect your unique style.
