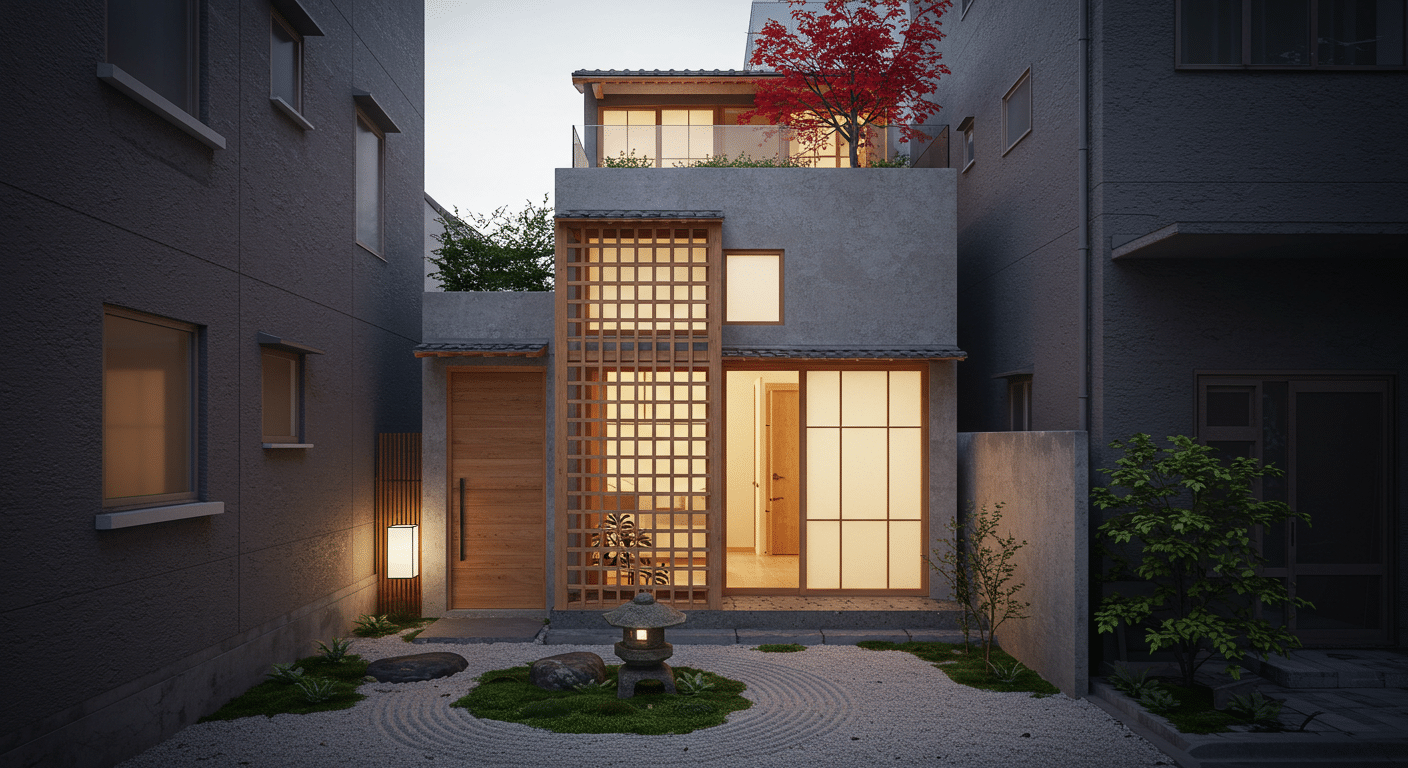In Japan, where space is a luxury and minimalism is practically a way of life, the tiny house movement has flourished in wonderfully unexpected ways. But what sets Japanese micro-living homes apart isn’t just their small footprint—it’s the sheer brilliance in how these spaces are styled, especially when it comes to exteriors. These aren’t your ordinary cookie-cutter boxes squeezed into tight city lots. These are bold, often poetic expressions of design that whisper (or sometimes shout), “yes, I may be small, but I’m mighty darn beautiful.” So let’s dive nose-first into ten innovative Japanese exterior designs that are not just practical for urban micro-living but are also bursting with character, charm, and serious design cred.
1. The Origami Facade: Where Geometry Gets Playful
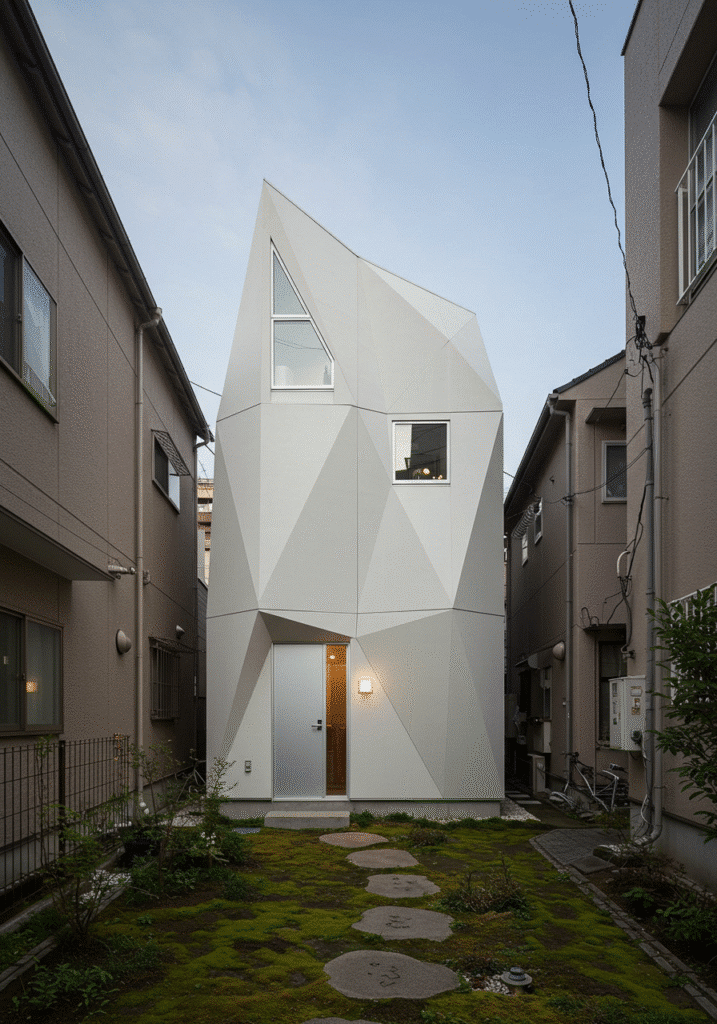
There’s something spellbinding about walking past a tiny house in Tokyo and seeing the walls fold like paper. Inspired by the ancient art of origami, this design approach turns the very exterior into an abstract sculpture. Sharp creases, subtle folds, and geometric planes give depth and texture to what would otherwise be a boring box. Not only does it make passersby do a double take, but these folds often serve practical purposes—redirecting rainwater, providing extra shading, or just plain ol’ structural support. One standout example is the Fold House in Kyoto, which literally looks like someone gave its facade a gentle twist. It plays with light and shadow in a way that changes with the time of day. And when it rains? Oh, it sings. The water trails down the folds like little rivers on a mountainside. The effect is almost poetic. And that’s what makes it genius—it’s art you can live in.
2. Timber Lattices That Breathe Like Bamboo Forests
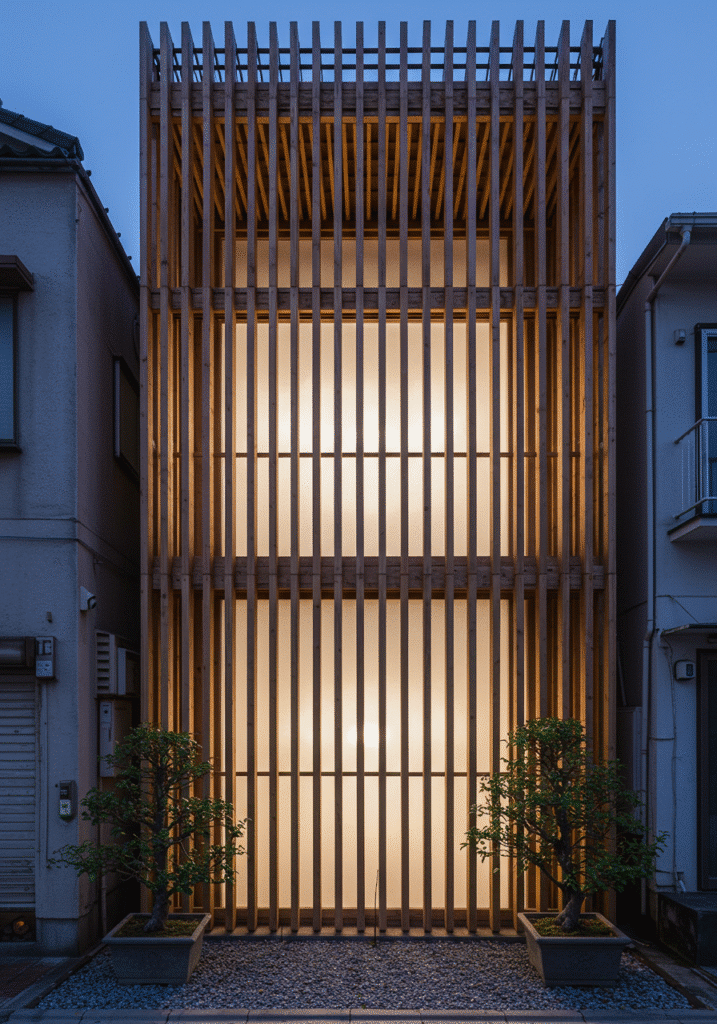
Wooden latticework, or koshi, is nothing new in Japanese architecture, but in micro-living exteriors, it’s been reborn with a vengeance. At first glance, it just looks like a pretty pattern. But spend a little time near one and you’ll notice how it filters sunlight like dappled forest leaves and channels breezes like a natural air conditioner. In cramped urban lots, privacy is a hot commodity—these timber slats offer just that without turning the house into a box of shadows. What’s even cooler? They’re modular. You can shift them open, slide them shut, or even fold them up like shoji screens. It gives homeowners this ninja-like flexibility to tweak their environment based on the season, mood, or nosy neighbors. Plus, many are built from local cedar or cypress, giving off that cozy, earthy scent you never thought you’d smell in the middle of Osaka. Bonus points for being sustainable and low-maintenance. It’s functional, it’s natural, and—let’s be honest—it just looks really, really good.
3. Micro Zen Gardens as Front Façade Therapy
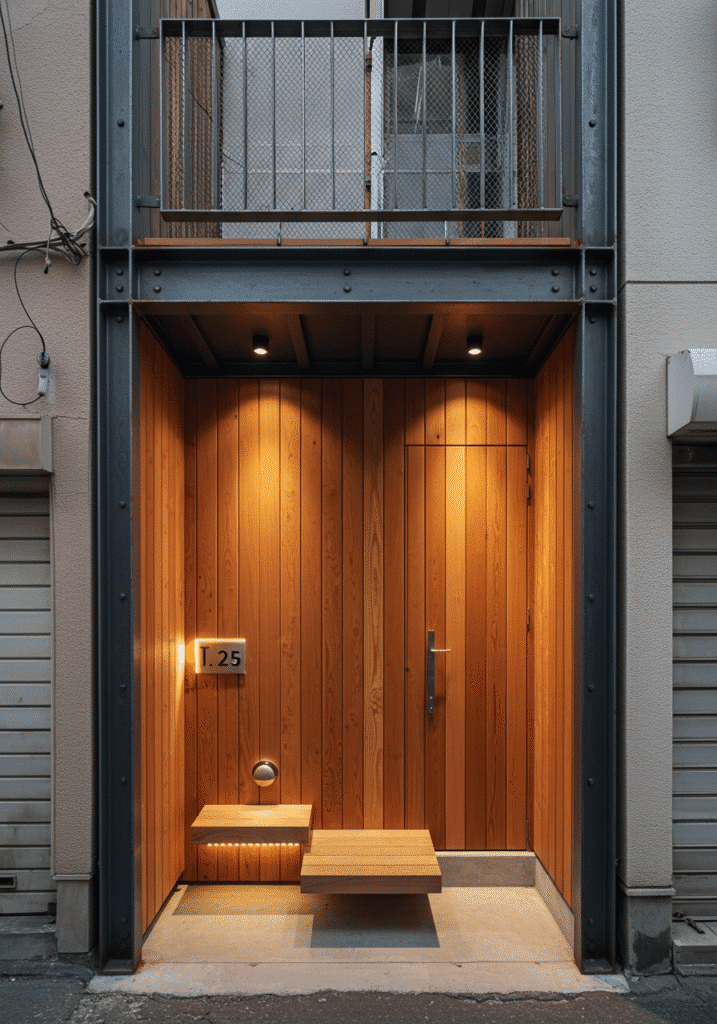
Who needs a big lawn when you can have a four-foot-wide patch of absolute tranquility? In Japanese urban micro-living, many exteriors feature mini Zen gardens that double as entrance decor and spiritual battery rechargers. We’re talking perfectly placed river stones, pint-sized raked gravel patterns, moss patches like velvet, and the occasional bonsai standing proud like a wise old sage. These little vignettes of serenity often take up no more space than a yoga mat, but they change the entire mood of the home. Walking by one of these homes feels like a deep breath you didn’t know you needed. Some even integrate small water features—barely a whisper of a trickle, but enough to make city noise feel miles away. And because they’re framed by the architecture itself—tiny wooden decks, curved tile awnings, or concrete borders—they feel like part of the house, not just slapped-on decoration. These gardens aren’t just exterior fluff; they’re lifestyle portals. You pause, you reflect, and then you walk on a little lighter.
4. Steel Meets Wood in an Unexpected Love Story
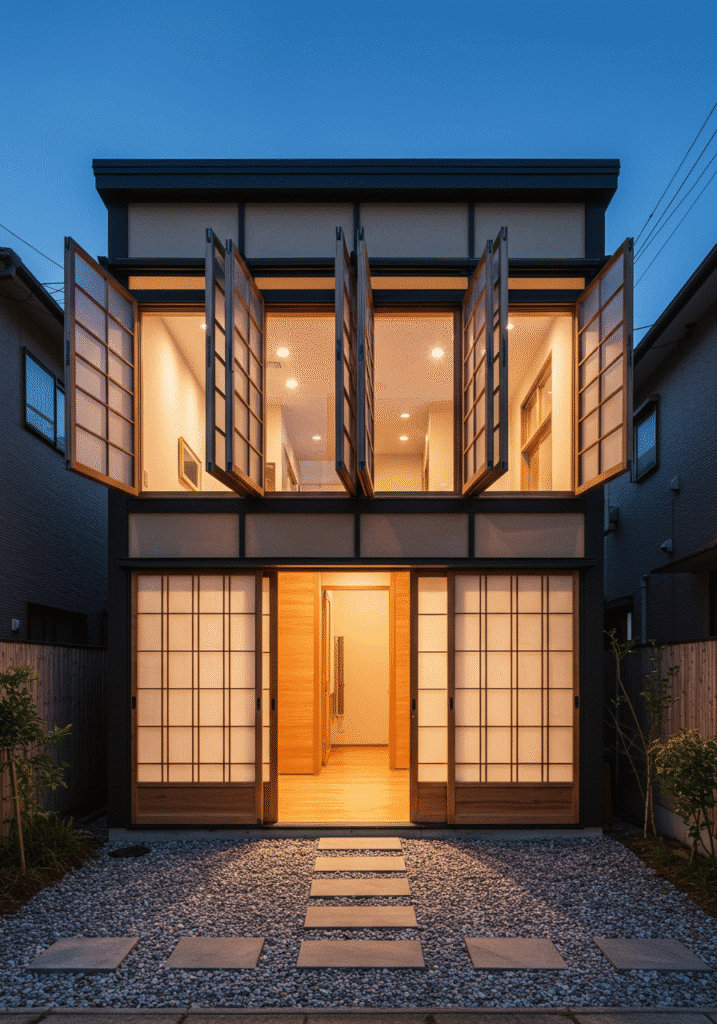
You wouldn’t think cold steel and warm wood could be such good friends, but in Japanese micro-home exteriors, they’re basically soulmates. This hybrid style mixes sleek metal siding with traditional wooden accents, giving the home a vibe that’s both cutting-edge and comfortingly nostalgic. A lot of these homes use corrugated or rust-treated metal for the main walls, while letting timber do the talking on awnings, decks, and window frames. It’s kind of like wearing a leather jacket with a cozy wool scarf—it shouldn’t work, but it really, really does. Steel is the muscle: durable, weather-resistant, and surprisingly affordable in Japan. Wood is the soul: grounding, expressive, and historically rooted. Together, they form a look that says “I’m ready for a typhoon, but I’ll also make you tea.” It’s a practical aesthetic, but also a cultural bridge, nodding to both modernism and old-school craftsmanship. And it’s proof that opposites, when designed right, make a killer first impression.
5. Sliding Panels That Turn a Home Into a Chameleon
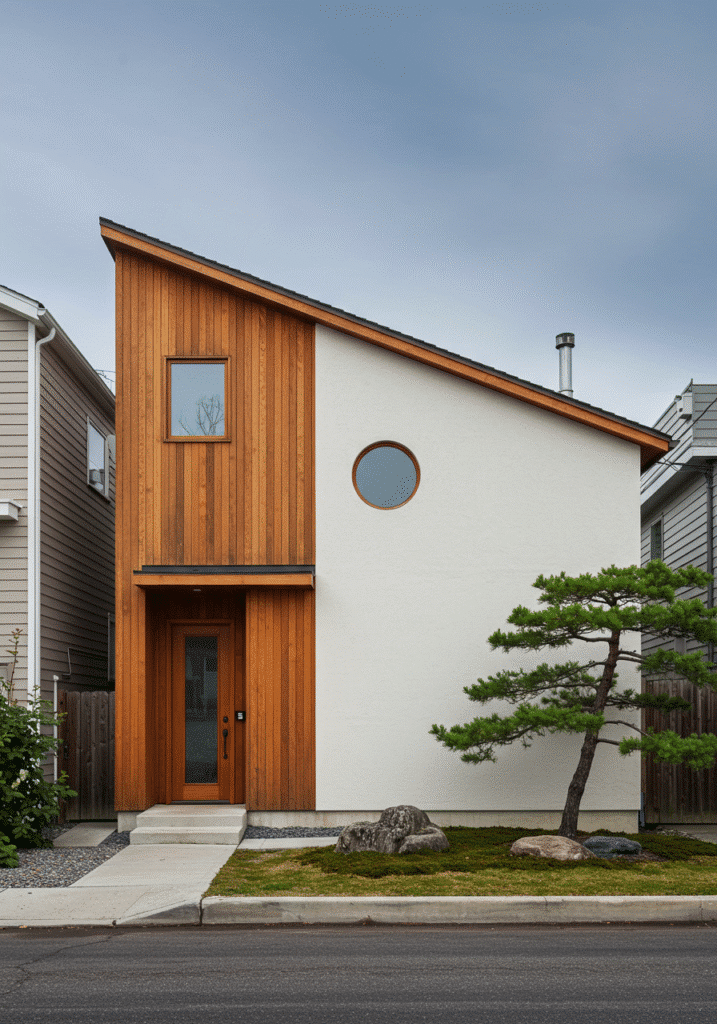
Imagine a house that changes its face like a theatre actor—serene in the morning, vibrant by sunset. Sliding exterior panels, often crafted from wood or polycarbonate, give Japanese tiny homes this kind of shape-shifting personality. You can open them up to let in all the sunlight or close them down for privacy or weather. Some panels are even perforated or semi-translucent, so the house glows like a lantern at night. This dynamic feature isn’t just about looks; it gives control back to the homeowner in cities where space and privacy are hard-won battles. Kids sleeping in the loft? Slide shut the south-facing side. Need more natural light in your kitchen nook? Slide that baby open. It’s like having dimmers for your house’s face. Plus, the mechanism itself—smooth, silent, kind of satisfying—feels like something out of a samurai movie. There’s real craftsmanship here. And let’s not ignore the added weatherproofing. Panels help buffer strong winds and shield from direct sun, especially in narrow alley homes. It’s practical magic.
6. Asymmetry That Tells a Visual Story

Japanese micro-houses are no fans of perfect symmetry. In fact, many of the most striking exterior designs feature deliberate asymmetry—a slanted roof here, an off-center window there, a curious protrusion that seems to go nowhere. At first, you might think: “Did the builder mess up?” But then, you notice how the lines draw your eye, how the balance feels dynamic rather than stiff. This kind of wabi-sabi imperfection is deeply cultural, celebrating the organic flow of life rather than rigid perfection. Architects use asymmetry to respond to the plot shape, solar direction, or even nearby buildings. One famous example in Nagoya features a cantilevered second floor that juts out like a bird mid-flight—functionally giving extra space, emotionally making the house feel alive. This approach also leaves room for surprise: hidden doorways, unexpected alcoves, secret gardens behind angled walls. It’s storytelling through structure. A reminder that beauty doesn’t always sit in the center—it sometimes leans to the left, winks at the sun, and dares you to step closer.
7. Transparent Corners and Floating Glass Edges

In Japanese cities where homes often sit shoulder-to-shoulder like sardines, creating a feeling of openness can be a challenge. Enter: the glass corner. Many tiny home designers use floating glass panels at edges and corners to blur the lines between inside and outside. These aren’t your standard windows, no ma’am. These are seamless panes that wrap around corners or hover above concrete slabs like some kind of architectural sorcery. In the morning, they light up like crystal. At night, they reflect the glow of lanterns or streetlights in a way that feels, dare we say, cinematic. And they make the interior feel bigger, too—suddenly your tiny living room feels like it stretches to the clouds. Yes, you may have to clean them a bit more often, but what you get in return is a visual sigh of relief. It’s modern, yes, but also spiritual in a quiet way. Like the house is gently exhaling, showing you everything and hiding nothing.
8. Compact Rooftop Gardens That Steal the Sky
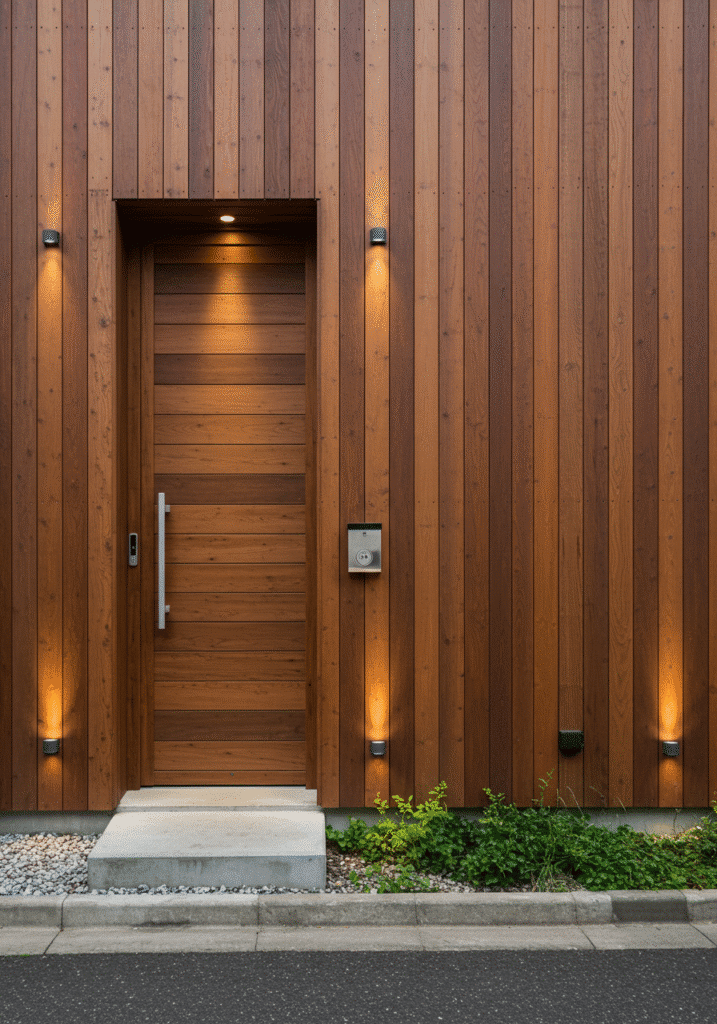
When you can’t build outward, build upward. That’s the unspoken mantra in many Japanese cities, and it’s led to one of the most delightful trends in micro-living exteriors: tiny rooftop gardens. These aren’t sprawling green jungles, but carefully curated patches—sometimes no more than a few planters and a stool—but they breathe life into concrete-heavy neighborhoods. Imagine sipping tea on a tiny deck, feet barely touching the gravel, surrounded by herbs, succulents, or maybe even a mini cherry tree. These spaces are often hidden from the street, turning them into secret sanctuaries. Some designers even integrate rainwater collection systems to keep them self-sustaining. And the best part? They give back to the city, too—providing insulation, cooling down the area, and even helping pollinators in urban ecosystems. It’s the ultimate power move: reclaiming sky-space with green intention. A rooftop in Tokyo may be only ten square feet, but when done right, it feels like a hilltop.
9. Micro-Awnings That Dance With the Wind
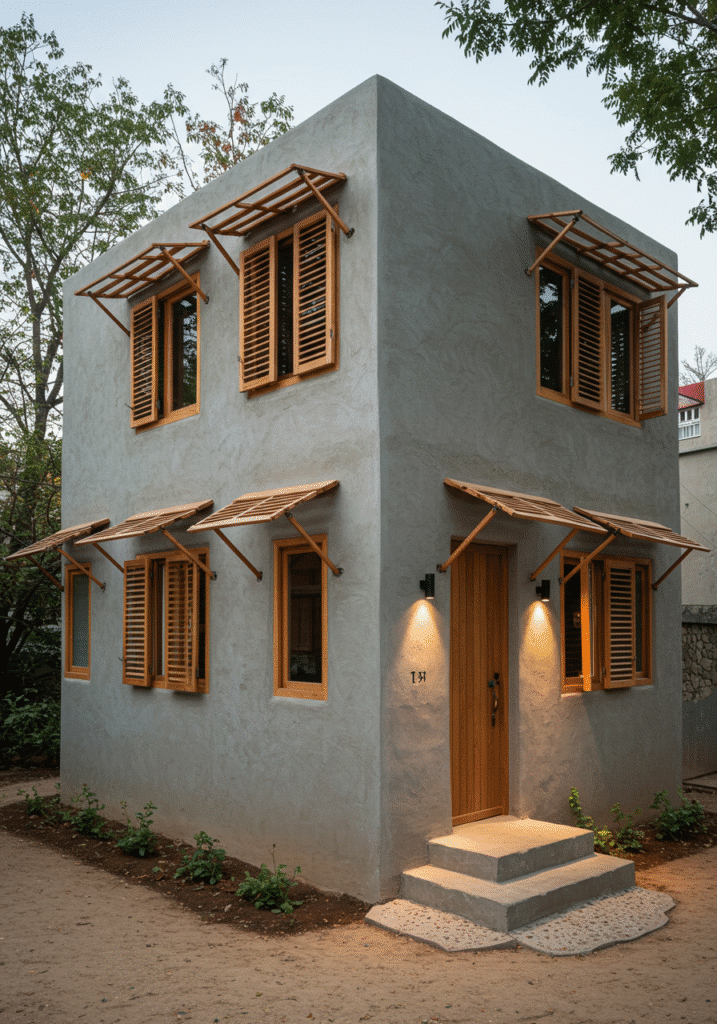
You wouldn’t expect something as tiny as an awning to make a big impact, but in Japanese exterior design, it’s all in the details. Micro-awnings—slim, retractable, often made of canvas, bamboo, or polycarbonate—are like the eyebrows of a tiny house. They can be soft and curvy, sharp and angular, even animated with wind sensors. One second they’re shading your breakfast nook from harsh sunlight, the next they’re tucking themselves away for a sleeker profile. In cities like Yokohama, they’re often used in tandem with climbing plants, turning them into leafy eyebrows, if you will. Some models are even solar-powered, unfolding themselves like tiny robot arms as soon as the sun hits. It’s whimsical, yes, but also crazy efficient. You control temperature, privacy, light, and style—all with one flexible element. It proves once again that no square inch is ever wasted in a Japanese micro-home. Even the shade has a purpose.
10. The Hidden Door Illusion: Now You See Me, Now You Don’t
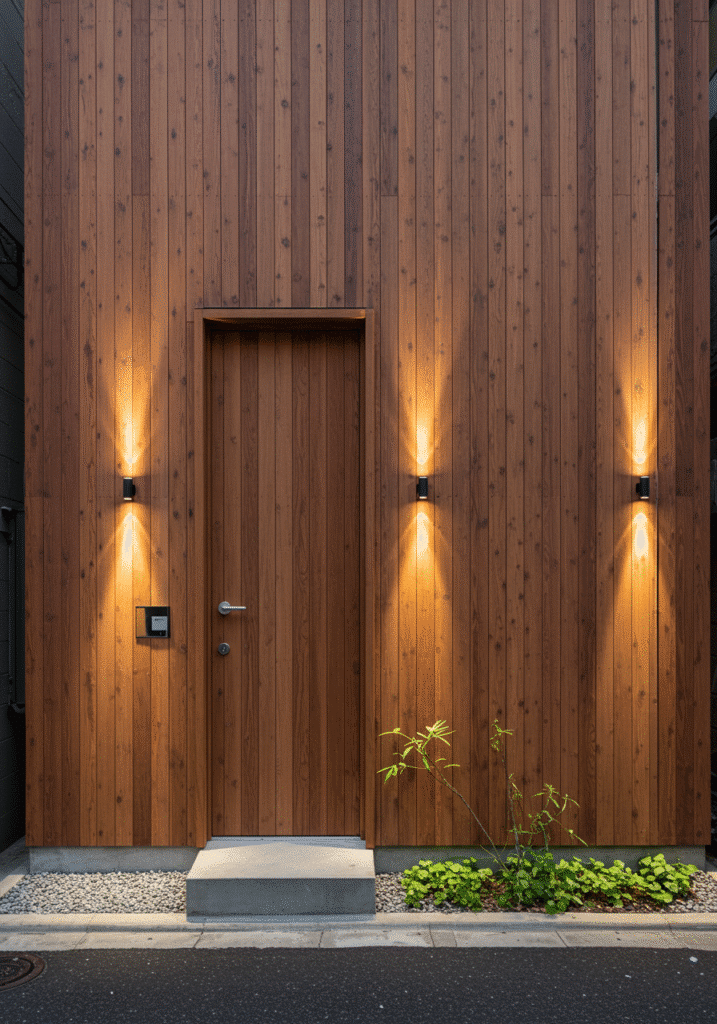
Finally, we arrive at what might be the most delightful trick up the Japanese designer’s sleeve—the hidden door. Many tiny homes feature entrances so camouflaged, you’d walk right past if you weren’t paying attention. Sometimes the entire facade looks like a solid wood wall, but give it a nudge and boom—a seamless door swings open. Other times, the entrance is tucked behind a screen or under a fold, inviting only those who truly know it’s there. It’s not just for aesthetic mystery (though it does feel like you’re entering a secret lair); it’s also a brilliant safety and space-saving technique. Hidden doors reduce visual clutter and help maintain a minimalist flow. For homeowners, it creates a buffer between public and private—something that’s deeply respected in Japanese culture. Some doors even open inward and upward, like a mini garage, revealing clever storage compartments as they rise. Practical magic? Absolutely. But also kind of… charming? Like your home is giving you a little wink every time you come back.
These ten innovative Japanese exterior designs are more than just architectural solutions to the challenges of urban micro-living—they’re a celebration of creativity, tradition, and ingenuity in the face of spatial constraint. They whisper of stories hidden in folds and corners, in tiny gardens and sliding panels. If there’s one thing we can learn from them, it’s this: small doesn’t mean less. Sometimes, the tiniest shell holds the most brilliant pearl.

Dorothy is a design lover on a mission to make every space feel inspired — from cozy living rooms to stylish home offices. With a flair for blending comfort, creativity, and practical ideas, she shares decor tips that breathe life into homes, workspaces, and everything in between. Whether you’re revamping a bedroom or refreshing your office nook, Dorothy’s thoughtful ideas help you design spaces that reflect your unique style.
